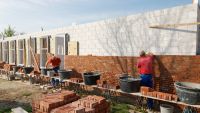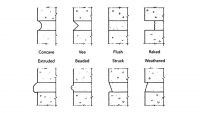New Bracing Standard Will Clarify Responsibilities
Introduction
Recently, masonry bracing practices have come under scrutiny from the press, academia and the design profession. While masons have known for some time that there is a need for an industry standard for bracing, the recent activity has brought this need into much closer focus. To respond to this activity and to provide its constituents and the industry with a clear statement of responsibility, the Mason Contractors Association of America (MCAA) initiated a program to develop a bracing standard. The committee formed under the sponsorship of MCAA to do the work is made up of mason contractors and representatives from other masonry related industry associations as well as the Occupational Safety and Health Administration (OSHA). The plan is to have a standard ready for industry review and adoption by the end of 1997. This activity will be similar to that taken by MCAA when it developed the Recommendations for Cold Weather Masonry Construction in 1977.
The Challenge
Masonry is unique among other building materials and systems in that it is built on site and has very little tensile strength and resistance to bending loads from wind or other conditions at early ages. Walls made with other materials such as tilt up and factory precast concrete do not have this problem since the concrete has already reached almost 100 percent of its design strength by the time it is erected and needs to be braced. The principle concern in these cases is the strength of the bracing material and its anchorage. In the case of masonry bracing, masonry strength as well as bracing strength has to be considered.
In addition, since masonry has very low tensile strength in its early life, it is reasonable to recognize that it will be virtually impossible to completely eliminate the possibility of a wall collapse due to wind while the wall is still being laid up. Recognition of this condition has been part of the practice of masonry construction for many years.
The Approach
After considering the current practice of masonry construction and the unique properties of masonry, particularly in its early life, the committee has adopted several significant principles and assumptions to use as they develop the standard. They are:
Life safety is the principal concern. It is recognized that walls cannot be totally protected from collapse during the construction stage but that significant steps can be taken to insure life safety.
A safe zone will be established on either side of walls equal to the maximum height of the wall plus 4 feet.
During high wind conditions and when the building site is idle, this safe zone will be unoccupied.
Wall lifts of 8 feet high or less do not present a threat to life safety and can be built without bracing.
Wind speeds of 25 m.p.h. represent the threshold when masons need to get off the scaffold and when a "safe zone" on either side of the construction needs to be evacuated. This wind speed will be considered as the design wind speed for bracing and newly erected walls. Wind speed will be determined on a "site specific" basis with job-site wind speed indicators or by observing the behavior of trees, flags, smoke or other phenomenon.
The strength of masonry will be considered at the initial stage which is defined as 8 hours old, and the intermediate stage which is defined as the period between the initial stage and the time when the wall is permanently connected to the structure, or it has achieved its design strength. Generally the strength of masonry in this stage will be that strength attained at 24 hours. Design can be based on ultimate strength or working stresses using the Masonry Standards Joint Committee (MSJC) "Building Code Requirements for Masonry Structures" as the basis for design. Allowable stresses at the initial stage and intermediate stage will be 30% and 50% respectively of the allowable stresses in the above code.
Anchorage of bracing at the face of walls will be capable of resisting tension and compression so that the walls can be braced from one side. Braces will be attached to floor slabs, grade beams or "dead men" capable of resisting the tension and compression loads from the braces. Cable braces, capable of resisting only tension, will be allowed when bracing is installed on both sides of a wall.
Before issuing the standard, the committee will develop a series of sample designs using different bracing schemes to test the practicality of the approach and to help contractors understand how the standard will work in practice. Designs using metal braces and strongbacks, wood braces and strongbacks, and sequential post-tensioning will be performed.
The committee will distribute the draft document to a broad base of industry representatives for review prior to adoption.
This activity is a significant "first step" by the MCAA to enter into the codes and standards arena. By being pro-active in these matters, the industry can prevent regulations from being written which have a negative impact on its members.
To accomplish the goals of this effort, the MCAA needs and solicits input from its members and others in the industry so that the needs of everyone can be considered.
About the Author
Mario Catani, P.E. is the President of Dur-O-Wal Corporation.


















