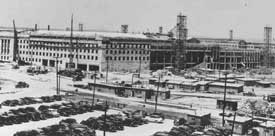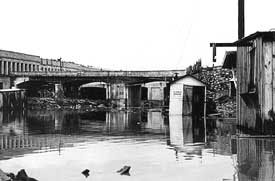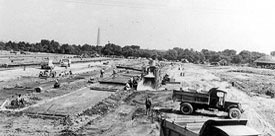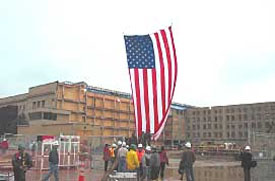The History: Rising From a Swamp
By Tom Inglesby
 If the country was looking at war clouds forming in the summer of 1941, the War Department was looking at them from windows in 17 different Washington buildings. Something had to be done ? It was called the Pentagon.
If the country was looking at war clouds forming in the summer of 1941, the War Department was looking at them from windows in 17 different Washington buildings. Something had to be done ? It was called the Pentagon.
The summer of '41. The United States is at peace, even as war is being fought in Europe and Asia. In this critical time, the civilian and military authorities of the War Department were scattered around Washington D.C. and nearby areas of Virginia and Maryland. Approximately 24,000 War Department personnel were working in more than 20 largely unconnected, buildings.
President Roosevelt wanted authority from Congress to erect temporary buildings for the War Department so he called on Brig. Gen. Brehon B. Somervell, Chief of the Construction Division of the Office of the Quartermaster General to develop the proposal. Funding for additional temporary and permanent buildings to house the 30,000 people to be employed at War by early 1942 was needed. Somervell suggested, instead, a single building to shelter as many as 40,000 federal workers. Roosevelt agreed and Somervell quietly contacted the chair of the appropriate House committee to pave the way for this reorganization.
 On July 17, a Thursday, Somervell addressed the House Subcommittee on Appropriations and was told by its chairman, Virginia Rep. Clifton A. Woodrum ? the man Somervell had already talked with ? to develop the plans. Woodrum, knowing the value of federal projects, picked an area near Arlington National Cemetery ? in Virginia, of course ? for the building.
On July 17, a Thursday, Somervell addressed the House Subcommittee on Appropriations and was told by its chairman, Virginia Rep. Clifton A. Woodrum ? the man Somervell had already talked with ? to develop the plans. Woodrum, knowing the value of federal projects, picked an area near Arlington National Cemetery ? in Virginia, of course ? for the building.
Somervell then ordered architect G. Edwin Bergstrom to create the drawings and specifications. The deadline: July 21, the following Monday. On Tuesday, July 22, Somervell presented the plans to Woodrum's committee. The concept was approved by the House on July 28 and the Senate on August 14. Roosevelt signed the bill on August 25 with one major condition ? he wanted to change the site picked by Woodrum.
This rapid movement was to presage the whole project. Speed was definitely needed throughout the effort.
Moving mountains ... of dirt
 On August 26, 1941, one day after the signing, Roosevelt issued the order to move the location nearly a mile south of the original site to an area where more room for expansion and transportation was available. Unfortunately, that area, where the building now stands, was within the flood plain of the Potomac River. It was, as photos show, a swamp.
On August 26, 1941, one day after the signing, Roosevelt issued the order to move the location nearly a mile south of the original site to an area where more room for expansion and transportation was available. Unfortunately, that area, where the building now stands, was within the flood plain of the Potomac River. It was, as photos show, a swamp.
Bergstrom had recommended a building in the shape of "a square with a corner cut off" to fit the existing roads at the original site. This unique five-sided building was changed slightly when the site was moved because the new location didn't have the same limitations. The final design retained the five-sided shape, but now it was a regular pentagon ? not the truncated one of the proposal. Naturally, the building became known by that shape ? The Pentagon.
The idea of using several concentric rings evolved while the plans were being refined. In fact, the plans were "evolving" throughout the project. The original design called for a four-story building; while the roof was being applied to that fourth floor, a fifth floor was added. Last minute changes were so common, even this drastic a step was taken in stride. To accommodate the increase, within the time frame of the project, the fifth floor was erected as solid concrete walls with no exterior windows. It remains that way today.
 The preliminary plans were created in 34 days. To accomplish this, the chief architect's office grew to 327 architects and engineers supported by 117 field inspectors. Detail prints came out of at the rate of 12,000 to 30,000 a week. Seven days a week, 24-hours a day, the reprographics machines were busy. New drawings were issued nightly; many times they replaced prints just issued the night before.
The preliminary plans were created in 34 days. To accomplish this, the chief architect's office grew to 327 architects and engineers supported by 117 field inspectors. Detail prints came out of at the rate of 12,000 to 30,000 a week. Seven days a week, 24-hours a day, the reprographics machines were busy. New drawings were issued nightly; many times they replaced prints just issued the night before.
From approval by Congress until the ground breaking took only 29 days. And then construction crews worked three shifts, seven days a week ? 15,000 workers at the peak ? with floodlights for night work and food brought to the site. In all, the construction of the largest low-rise office building in the world took just 16 months under wartime conditions of labor and material shortages.
And it all began with the first shovel of dirt on a day in September.
September 11, 1941.
Sixty years to the day, terrorists tried to destroy in one moment what had taken so many people and so much effort to build.
They failed.
Milestones in Pentagon History
The Pentagon ? a building, an institution, and a symbol ? was conceived on a weekend in mid-July 1941. The purpose was to provide a temporary solution to the War Department's critical shortage of space.
Prime contract awarded:
Mechanical engineering contract awarded:
Construction began:
First occupants move in:
Construction completed:
Total Land Area:
Cost of Land:
Area covered by Pentagon building:
Area of center court:
Parking space:
Capacity:
Cost of building:
Total cost of project (including outside facilities):
Gross floor area:
Net space for offices, concessions and storage:
Length of each outer wall:
Height of building:
Number of floors, plus mezzanine and basement:
Total length of corridors:
The Pentagon is three times the size of the Empire State Building and 50 percent larger than Chicago's Merchandise Mart. The building rests on 41,492 concrete piles, the combined length of which would stretch 200 miles.
Interior courts that serve as light wells separate the five concentric rings. This design feature increases the number of windows allowing natural light. Each ring has five stories. The mall and river sides of the building also have a basement area that includes a partial mezzanine. The innermost and outermost rings have sloping slate roofs, while the other three rings have flat, built-up roofs. The rings are connected at each floor level by a series of 10 radial corridors extending from the "A" ring (innermost) to the "E" ring (outermost).
Only the "E" ring is finished on the exterior with limestone cladding; all other exterior walls are poured concrete. They appear to have a wood-grain texture because they were poured into wooden forms made of 8-inch boards. A gap was left between boards enabling concrete to ooze and form a slight ridge. It was intended that, from a distance, this would give an appearance similar to the limestone.
About the Author
Tom Inglesby is a San Diego-based freelance writer whose work has appeared in numerous online and print publications. He is the winner of the Construction Writers Association's 2002 Boger Award for Special Reports.


















