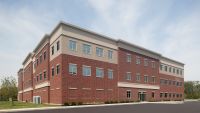Masonry of the future
By Maria Viteri, AIA, Barbara Headrick
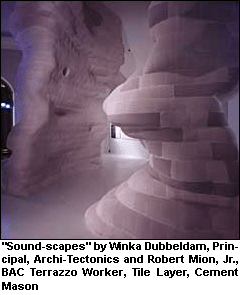 To look at the future of masonry, one must first look to the past. What worked, in terms of promotional activities, educational opportunities and hands-on instruction for the architectural community? What didn't? How can we improve upon existing programs, while incorporating new and unique events into our year? Questions, questions, questions.
To look at the future of masonry, one must first look to the past. What worked, in terms of promotional activities, educational opportunities and hands-on instruction for the architectural community? What didn't? How can we improve upon existing programs, while incorporating new and unique events into our year? Questions, questions, questions.
There are no magic answers. All we know is that we must continue to approach the designers with new and creative ways to showcase our materials, services and products, and to educate the design community to the beauty, constructability and the longevity of masonry. How to accomplish these goals is certainly no simple task, but a national museum exhibit and an annual design/build competition have taken enormous steps.
"Masonry Variations"
Last year, the International Masonry Institute (IMI) and the International Union of Bricklayers and Allied Craftworkers (BAC) launched "Masonry Variations," a masonry exhibit that investigates the future potential of stone, brick, terrazzo and aerated autoclaved concrete (AAC). An exhibit of four installations created by collaborative teams of designers and craftworkers, "Masonry Variations" used the combined knowledge to produce the unimaginable.
Bringing creativity to classic masonry materials is much more than an intellectual exercise. While masonry's virtues are many, there is also the risk of being overlooked by the creative architect seeking an exciting challenge.
With this in mind, Stanley Tigerman, FAIA, created what he calls an exercise in "structural adventurousness" ? an exhibit on masonry's future at the National Building Museum in Washington, D.C. Convinced that masonry has still more creative value to offer the architect, Tigerman challenged four architects ? Jeanne Gang, Principal, Studio Gang; Carlos Jimenez, Principal, Carlos Jimenez Studio; Julie Eizenberg, Partner, Koning Eizenberg Architecture; and Winka Dubbeldam, Principal, Archi-Tectonics ? to go beyond masonry's comfortable design state, and instead explore tension in a traditionally compressive material.
Good masonry projects are not just the creation of a talented architect, but instead, depend on collaboration between those who design and those who build. So four recognized master craftsmen, each an expert in his own masonry craft, were added to the mix.
Together, the teams moved through the design, development and construction of masonry "buildings" that are translucent, float, move and make music.
Ironically, the oldest of building materials have also provided the greatest amount of innovative potential. They are by nature evolving and cutting edge materials that can challenge, inspire and even frustrate the innovative designer. For example, one relatively untapped area for exploration is masonry as structural systems. The potentials suggested in "Masonry Variations" include self-supporting lightweight construction, post-tensioned structural systems (that allow for greater spans), the use of reclaimed materials, and a flexibility that can extend masonry materials past traditional rectangular geometry.
Stone
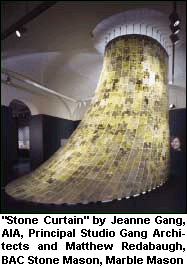 For Jeanne Gang, AIA, the immediate challenge was the floor load restrictions. Gang also wanted to make her installation the lightest of the four. That challenged the issue of per-square-foot weight characteristic of stone design. Her design solution was to turn her back on the floor, and instead hang the installation from the ceiling in tension, as a stone "curtain" consisting of over 600 uniquely shaped puzzled pieces. Gang and her collaborator, IMI Special Projects Coordinator and stone instructor Matt Redabaugh, went through a selection and testing process to find a marble material strong enough to be self-supporting while also thin enough to be translucent.
For Jeanne Gang, AIA, the immediate challenge was the floor load restrictions. Gang also wanted to make her installation the lightest of the four. That challenged the issue of per-square-foot weight characteristic of stone design. Her design solution was to turn her back on the floor, and instead hang the installation from the ceiling in tension, as a stone "curtain" consisting of over 600 uniquely shaped puzzled pieces. Gang and her collaborator, IMI Special Projects Coordinator and stone instructor Matt Redabaugh, went through a selection and testing process to find a marble material strong enough to be self-supporting while also thin enough to be translucent.
The typical armature substrate for the 3/8" thick stone installation was replaced by a structural redundancy system made of fiberglass mesh. The mortar joints were replaced by structural silicone that allows each water jet laser-cut flat puzzle piece to become part of a cantenary shape. "There was no line, no plumb, no square, no use of a tape measure," says Redabaugh, who has worked with stone for two decades. " It's been so exciting to explore a material that I thought I knew."
Both collaborators believe that stone's future is lightweight, translucent and self-supporting. Getting there will also require further understanding of the technology used by engineering consultants, testing labs and material manufacturers to achieve other unique configurations in an economical method.
Brick
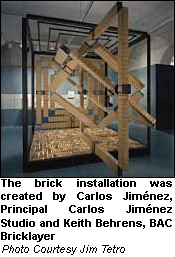 Carlos Jimenez's greatest challenge was related to the great designs and precedent already existing in brick design. "I wondered what one could add to this ancient material that had not already been done," he says. "I wondered if our brick might want to be freed, if only temporarily, from its innate obedience to gravity and stability."
Carlos Jimenez's greatest challenge was related to the great designs and precedent already existing in brick design. "I wondered what one could add to this ancient material that had not already been done," he says. "I wondered if our brick might want to be freed, if only temporarily, from its innate obedience to gravity and stability."
That exercise of the imagination led to a three-ring brick gyroscope, its new lightness made possible by steel armatures that allowed the brick to be in tension, to float and to pivot at two opposite points. Jimenez and collaborator Keith Behrens, IMI's Southwest Regional Training Director, were off and running. With just a simple line drawing on mortarboard, Behrens started building. That was followed by lots of testing, and lessons learned along the way to the solution of post-tensioning.
What made the stunning results possible was dramatic risk taking, say the collaborators. Yet the result is far from futuristic, they say. "Post tensioning is such a simple process, and it's directly useable," says Jimenez associate Brian Burke. "It can be applicable immediately."
Behrens and Jimenez believe that their work opens up limitless applications for the idea of taking masonry from compression to tension, from spanning openings of even greater distances, to reinforcing wall systems, to even suspending masonry. Says Jimenez, "Brick remains a raw material in perpetual expectation."
Terrazzo
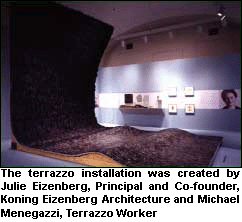 The terrazzo team of Los Angeles architect Julie Eizenberg, of Koning Eizenberg Architecture, and IMI terrazzo Instructor Mike Menegazzi took raw shards of slate tiles and transformed them from a highly polished smoothness to an increasingly rugged texture, all while rising and undulating from the gallery floor. The result was a stunning piece of art, but also testament that classic materials have many more lives to invent.
The terrazzo team of Los Angeles architect Julie Eizenberg, of Koning Eizenberg Architecture, and IMI terrazzo Instructor Mike Menegazzi took raw shards of slate tiles and transformed them from a highly polished smoothness to an increasingly rugged texture, all while rising and undulating from the gallery floor. The result was a stunning piece of art, but also testament that classic materials have many more lives to invent.
Inspired by the ruins at Herculaneum, the installation builds on Eizenberg's interest in materials and materiality. Her concept for the installation was to explore non-vertical applications of terrazzo while illustrating the elements that make up the terrazzo craft. "Two things have to happen. You have to spend time knowing each other, and you have to spend time knowing the material," says Eizenberg.
Her creation integrates traditional material knowledge and craft techniques in non-traditional methods and applications. Using slate, a material never before used in ground applications such as terrazzo, she built upon the conception of tensile design through unexpected bends, turns and waves both horizontal and vertical. For Eizenberg, the future of terrazzo includes further exploration of the "green" or recyclable nature of terrazzo, together with material use in non-vertical applications.
AAC Block
U.S. designers are starting to pay attention to AAC block, with one third the density and weight of traditional block. New York architect Winka Dubbeldam's design called for sculpting the material, following the curves created in graphic patterns of sound waves. Taking a material recognized for its ability to buffer sound, Dubbeldam reverses the material's characteristics and demonstrates how architectural forms and acoustical materials can be used to accentuate sound.
Starting with some designs that would have sent most contractors running, IMI Regional Training Director Bob Mion learned new approaches ? and limits ? for the material. The installation takes a traditionally rectangular material to build non-rectangular sculptures. Using individualized formwork techniques, the craftworker team translated the computerized design, which consisted of various courses of the rectangular AAC material, into two complementary and organically flowing towers. Characterized by its unique assemblage, extensive cantilevers and subtle shaping, the installation serves as a testament to the marriage of design, engineering and craftworker knowledge, which are necessary to look into masonry's future.
For all the adventurousness of the exhibit, there was an equally practical point, notes IMI President Joan Calambokidis. "We try to educate designers, building owners and decision-makers about more creative ways to use masonry, and we also push for more affordable ways."
"Masonry: It Makes a Village"
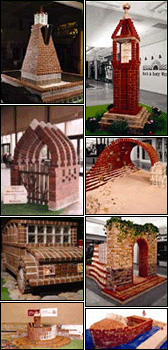 A similar design/build challenge, presented annually by the Masonry Institute of Washington, emphasizes both creative uses of masonry products and a better understanding of how one-dimensional plans become three-dimensional structures.
A similar design/build challenge, presented annually by the Masonry Institute of Washington, emphasizes both creative uses of masonry products and a better understanding of how one-dimensional plans become three-dimensional structures.
Four years ago, Washington state mason contractors embarked on an untried, untested and "risky" venture to get area architects involved in the masonry industry first-hand. They were asked to create masonry structures that can be, would be or are found in a village, in conjunction with masons. They were then asked to even build them!
In the first and second years (2000 and 2001), ten teams participated, each made up of a minimum of two architects and two bricklayers from local mason contracting firms. The third and fourth years, thirteen teams participated, with as many or more predicted for 2004.
The rules were simple: a minimum of two architects and two bricklayers work together to "design" the structure; a minimum of two architects and two bricklayers work together to "build" the structure on the competition floor. At the conclusion of one initial design-brainstorming meeting, one of the mason contractors said, "You wouldn't believe it; we had eight architects sitting around a table ALL talking about masonry."
And so "Village" became a fixture in the Washington state promotional arena. Each year, the designs and the creations become more and more elaborate, held in check only by the amount of materials presented (one pallet of bricks, 40 CMU block, and a box of cultured stone) and the construction timeframe (two days).
So what did these creative beings create? There are such unique and whimsical structures as a brick motorboat, ocean wave and a school bus. We even had a structure that had turtles ? wearing eyeglasses no less ? made of bricks and colored tiles.
More useful creations included a play wall for children, clock tower, a gothic arch for garden areas, an aquaduct and a windmill. Showing a scene directly from the geography of the Pacific Northwest was the "Stepping Waters" structure, which depicted the waters flowing from local rivers into Puget Sound.
On a more serious, patriotic note, two projects were used to memorialize the 9-11 attacks ? the "Memorial Garden," with a tattered American flag shown along the left side of the structure, and a tribute to an American soldier killed in the Iraqi war, titled "Never Forget".
Whether whimsical or serious, these projects reflect the creative and unique ways all forms of masonry can be used. Each project incorporates bricks, CMU, glass block, tile and cultured stone, all being held together with mortar. Architects work alongside masons, and it's almost impossible to tell which is which.
The Masonry Institute of Washington is proud of this annual event, and the firms lining up to compete for 2004 is a testament to its popularity. But now there's even more to be excited about ? a national "Village" competition will be held at the 2005 MCAA Masonry Showcase in conjunction with the CSI's "Construct America" show.
This national exposure will allow architects from all over the country to see masonry at its best. The states of Arizona, Utah, Kentucky and Washington have already committed to send their winning teams from the 2004 competition to the national event in 2005. We need more teams! Contact me by e-mail at director@masonryinstitute.com, or by phone at (425) 398-1156.
About the Authors
Maria Viteri, AIA, is Director of Program Development for the International Masonry Institute, and Project Coordinator for Masonry Variations.
Barbara Hedrick is the Executive Director for the National Association for Women in Masonry.














