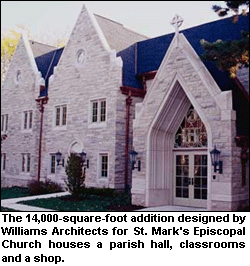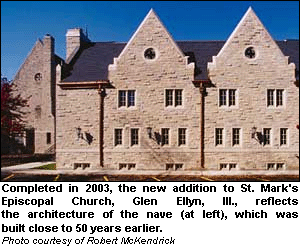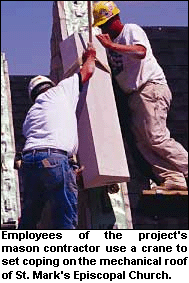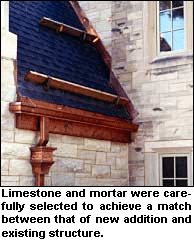Achieving Consistency of Character
 When members of St. Mark's Episcopal Church in Glen Ellyn, Ill., determined that they needed a new facility to house classrooms, a shop and a new parish hall, they envisioned a design that would be sympathetic to the church's existing nave and adjoining educational building, which feature gothic references and a cut-limestone veneer.
When members of St. Mark's Episcopal Church in Glen Ellyn, Ill., determined that they needed a new facility to house classrooms, a shop and a new parish hall, they envisioned a design that would be sympathetic to the church's existing nave and adjoining educational building, which feature gothic references and a cut-limestone veneer.
Execution of the project presented a number of masonry challenges. Creating a building design that was compatible with that of existing structures, sourcing stone to meet design specifications, and effecting a suitable mortar application were all essential to realizing a cohesive campus from an architectural standpoint.
"From our earliest conversations with the client, it was very important to them that the new addition matched the existing buildings as closely as possible," recalls Project Architect Andrew Caputo. "So we knew from the beginning that that was a primary objective."
 Caputo and other design staff from Williams Architects, Carol Stream, Ill., reviewed existing architectural drawings for the nave and the educational buildings, as well as photographed and observed details of the structures. They also studied and recorded random stone and cut-stone shapes around copings, arches, windowsills and lintels.
Caputo and other design staff from Williams Architects, Carol Stream, Ill., reviewed existing architectural drawings for the nave and the educational buildings, as well as photographed and observed details of the structures. They also studied and recorded random stone and cut-stone shapes around copings, arches, windowsills and lintels.
"Detail is important in gothic styling, but so is massing," notes Caputo, citing steeply pitched, sloping roofs characteristic of the genre. The design of the new 14,000-square-foot addition, he points out, references the proportions and gable roof slopes of St. Mark's existing nave and education building.
Reveals, Curls and Ridges
Important to the design vision for the project was conveying a level of complexity that was similar to the architectural style of the original building. The building process even included having the existing windows, arches and stone shapes measured for consistency. While not literal matches, explains Caputo, details in the new building are in character with, and in apt proportion to, those of the previously constructed buildings referencing the gothic style.
"For example, if the arches on the existing building had a certain profile, the new building's arches have the same profile," says Caputo.
"We matched the profile and section of the stone shapes exactly," he continues, explaining that stone shapes for the new structure were scaled, but not simplified. "If we would have simplified the stone shapes, the project would not have been successful because you would have gotten a watered-down gothic.
"You would have an arch that may have looked wonderful on another building but would not have looked wonderful on this building," Caputo continues. "The new stone entrance arch relates to the existing nave's, with its numerous reveals, curls and ridges."
Stone Specs
 Once the design team established a master plan and developed a subsequent design, the work of specifying and sourcing materials began.
Once the design team established a master plan and developed a subsequent design, the work of specifying and sourcing materials began.
"Working with the mason contractor, we established the materials budget," recalls Eric Wahlgren, Preconstruction Manager with the architecture firm's construction management affiliate, Williams Development.
The original building used Indiana limestone, but ? in trying to remain within budget ? other options were researched.
"Although cultured stone alternatives were considered, it was determined that genuine Indiana limestone was cheaper and more aesthetically pleasing," states Wahlgren.
Next, the precise color and texture of the stone had to be ascertained.
"On the existing structure, some stones are rock-faced and some are of a more medium texture," says Caputo. "It was important also that we specify that the texture matched with that of the existing stonework."
Because the stones on the nave and educational structure are laid in a three-course, random-ashlar pattern, trim size was also an issue.
"In laying the rubble pattern, it was important that none of new stone was of a different height than that of the three heights of stone in the existing building," says Caputo.
He also adds that length conventions also had to be maintained, and cut-stone ends finished so they would chamfer back to the mortar joint in the manner of the original building.
Matching Mortar
 Achieving a good mortar match was also necessary in meeting the design vision for the new building. After substantial experimentation, a hand-mixed mortar, as opposed to a pre-mixed variety, was selected because of the control over pigmentation it afforded.
Achieving a good mortar match was also necessary in meeting the design vision for the new building. After substantial experimentation, a hand-mixed mortar, as opposed to a pre-mixed variety, was selected because of the control over pigmentation it afforded.
"I believe we had to erect seven samples before we had a suitable color match," relates John Daniels, Project Foreman with Albert Wendt Construction, Glen Ellyn, Ill. "We had to steer away from pre-blended material and go with a Portland, lime and sand mix with a pigment die."
The solution, in Caputo's estimation, cured very nicely.
"If the mortar would not have matched, the building's stone would have had a very different look. It was important that we achieved that natural color," he says.
While much of the stone arrived from the quarry already cut, lengths of stone were cut at the job site using a stone splitter. Also during construction, a team of seasoned masons used hand tools to trim stone and a special chisel to cut pitches.
"I was very fortunate to have the crew that I did for this particular project," remarks Daniels. "All of the men on the crew were regular employees of Wendt Construction who have been with us for several years."
Due to the challenges presented in achieving appealing scale, fitting design detail and scrupulous stone application, Caputo's final thoughts were that the project was an excellent experience.
"It really was a neat project to work on," he says, and the result, "is a wonderful enhancement to the context it's in."
About the Author
Barbara Dutton is Communications Coordinator with Williams Architects and Williams Development, Carol Stream, Ill. She holds a B.A. in Journalism from Northern Illinois University, DeKalb, Ill., and an A.A.S. in Historic Preservation at the College of DuPage, Glen Ellyn, Ill.


















