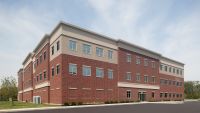The Fight Against Time
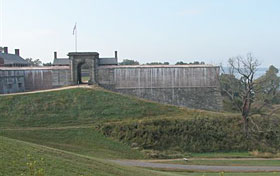 Fort Washington has stood against attacks by iron-sided ships, canon blasts and rifle shots. In the end, it was not Fort Washington's rough military history that nearly did it in, but the ageless enemies of time and neglect.
Fort Washington has stood against attacks by iron-sided ships, canon blasts and rifle shots. In the end, it was not Fort Washington's rough military history that nearly did it in, but the ageless enemies of time and neglect.
First begun in 1809 to guard the fledgling Capital on the Potomac River, Fort Washington was destroyed by its own garrison five years later. Final completion came in 1824, followed by extensive remodeling two decades later. The masonry fort served as Washington, D.C.'s main defense until the Civil War, when it served as the outer defense and temporary home to numerous artillery units. By 1872, the post was abandoned. When the United States entered World War II, it was reinvented for officer training and then as a veterans' hospital. Finally, the U.S. Department of the Interior took it over in 1946.
Now, six decades later, its primary purpose is historic interpretation, and the National Park Service (NPS) has launched a major effort to repair, stabilize and rehabilitate the fort, which is listed in the National Register of Historic Places.
It is a daunting assignment, given the ravages of long-term moisture intrusion and vegetative growth on and in the stone, brick and mortar façade. The failure of as-needed repairs became obvious in 1999, when a section of the northwest demi-bastion wall collapsed, requiring emergency repairs.
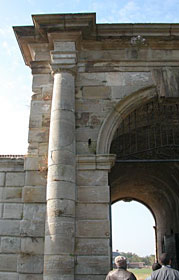 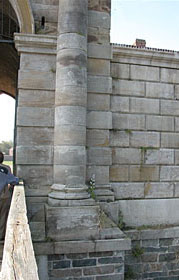 |
The restoration team consists of Schiffer Mason Contractors Inc./SMC Historic Preservation Group of Holt, Mich., and construction manager The Christman Company's Historic Preservation Group, led by nationally recognized Ronald Staley. Both team members are more than up to the challenge, having proven their unique mettle restoring Michigan's historic Fort Mackinac on Mackinaw Island and The Old Governor's Mansion in Milledgeville, Ga.
Larry Darling, director of education for the International Masonry Institute, which certified SMC through its Contractor College program, praises their skills.
"Their ability to assess reliable costs, with preliminary information and their diagnostic skills at assessing the 'pathology' of historic structures contributed to their winning the contract," Darling states.
In fact, their sleuthing and planning started well in advance of the project.
"Soon after we became aware of the National Park Service's desire to identify and stabilize Fort Washington, we started gathering information," says SMC President Dan Schiffer. "We wanted to know about when it was originally built, were there additions, repairs, any history of previous restorations? We went to the Internet and scoured National Park Service records."
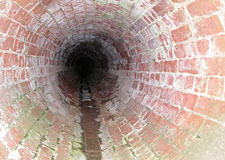 SMC also went to the site with team leader Ron Staley from The Christman Company. "Basically, our preliminary planning for this project happened at least a year before the NPS actually established the timeline for receiving proposals on the work," says Schiffer.
SMC also went to the site with team leader Ron Staley from The Christman Company. "Basically, our preliminary planning for this project happened at least a year before the NPS actually established the timeline for receiving proposals on the work," says Schiffer.
"On a project like Fort Washington, you don't have the benefit of detailed drawings and custom specifications before you must commit to costs and schedule," he continues. "The way to offset that disadvantage was to do as much preliminary work as possible, such as researching the structures' history and performing forensic diagnostics of the original materials, including where they came from. Another consideration was whether it was possible to match or even get the same products today. In the end, it took extensive research and numerous visits to the site to measure, study and evaluate the structure."
With a bulk of the fort underground, its biggest enemy has been water, which has compromised both walls and an elaborate brick drainage system that runs hundreds of feet underground and into the fort. Rain troughs moved water within the fort to the drainage areas and out to the Potomac River. On the terreplein deck, where the cannons were mounted, brick pavers were the final finish, on top of clay and gravel base (eight to 10 inches deep), underneath which was the casement area, with a roof supported by brick arches. Over the years, water seeped through the deck into those arches and side walls, destroying the mortar in places and allowing soil in.
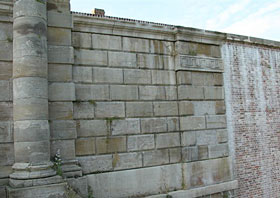 The NPS used high tech tools to help determine the condition of the thick fort walls, which had multiple layers and wythes of brick measuring four to six feet. Thermographs, special X-rays and infrared helped planners and contractor "see" inside the walls and assess the amount of damage and movement. Snake-filled drains were assessed by camera and smoke.
The NPS used high tech tools to help determine the condition of the thick fort walls, which had multiple layers and wythes of brick measuring four to six feet. Thermographs, special X-rays and infrared helped planners and contractor "see" inside the walls and assess the amount of damage and movement. Snake-filled drains were assessed by camera and smoke.
These measures were not a moment too soon, according to Schiffer. If the 25-foot long East Esplanade wall had failed, it ran the risk of taking the main gatehouse with it. Fortunately, it did not, and the limestone gatehouse is being repointed, patched and replaced where needed. In the soldiers' barracks, wood floor trusses were rebuilt and foundation repaired. The officers' barracks are next.
For now, the bulk of the work is rescuing the collapsed west demi-bastion wall on the terreplein deck. Schiffer took off all the brick, shot the elevation with a transit, and sketched that for exact replacement. The time and care spent opening up the site has allowed the parties to design right to the actual detail, or what Schiffer calls "build-design." Schiffer also had to assess and repair the old drainage troughs, recreating them where necessary.
Old bricks were sent to a forensic lab in Colorado, which provided the exact "recipe" of the mortar. "Then our job is to create a recipe for the mortar," says Schiffer, who spent months hunting brick manufacturers that could match the qualities of the 200-year-old brick and having those tested again for compatibility of material and look. The process of testing and rechecking takes several months to "make the marriage of mortar and brick," he says.
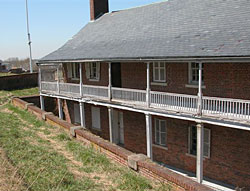 "The most important thing you can do in historic preservation is all the preliminary footwork," he says. "You must remove as much of the guesswork as possible. The goal is to convert the art of historic preservation into a calculated science as much as possible."
"The most important thing you can do in historic preservation is all the preliminary footwork," he says. "You must remove as much of the guesswork as possible. The goal is to convert the art of historic preservation into a calculated science as much as possible."
An equally important part of the equation is the crew, whom Schiffer describes as "highly skilled tradespeople who are also artistic." Schiffer's crews of IMI-trained bricklayers also take advantage of all the IMI upgrade training opportunities available to members of the International Union of Bricklayers and Allied Craftworkers (BAC). Schiffer has the highest praise for foreman Stanley Zdebski, Jr., a member of BAC Local 9 Michigan.
This month, when the stabilization work stops for the winter, Schiffer will share the lessons learned so far at a technical seminar for federal officials, appropriately enough, on the Potomac River. Come March, it's back to the fort.
About the Author
Hazel Bradford is director of communications for the International Masonry Institute (IMI) and a former Washington correspondent for McGraw-Hill and ENR magazine.. The IMI is a strategic alliance of the International Union of Bricklayers and Allied Craftworkers and their signatory contractors, providing skilled craft training and technical assistance to the design and building communities.














