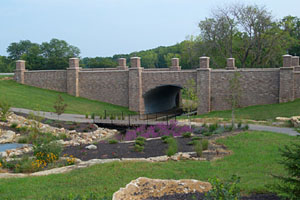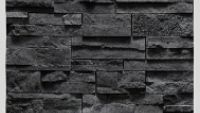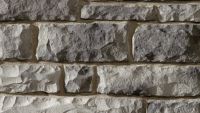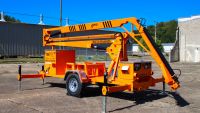May 28, 2008 8:53 AM CDT

Landscape architects have gone from building retaining walls with VERSA-LOK to building bridges—and are winning awards in the process.
The National Concrete Masonry Association (NCMA) gave its 2008 “Award of Excellence” to Seven Bridges, a master planned residential community at Platte City, MO, near Kansas City, for an arched vehicular and pedestrian bridge built with VERSA-LOK Retaining Wall Systems at the community’s gateway. The bridge was designed by Shafer, Kline & Warren, Inc. of Lenexa, KS.
“We never cease to be amazed at how architects and engineers use VERSA-LOK to creatively meet the challenges of landscaping,” says Keith Miller, senior staff engineer with VERSA-LOK Retaining Wall Systems in Oakdale, MN. “Bridges are an increasingly popular use for VERSA-LOK, and this is an excellent example of that application.”
The VERSA-LOK Mosaic system used at Seven Bridges comprises three different-sized units in a four-unit panel measuring 10 inches tall by 24 inches wide and 12 inches deep. The arrangement of the four units can be switched around in the panel to create a random face pattern. That, along with its Weathered texture, lends to its natural appearance.
Geogrid can be placed at 10-inch intervals between each Mosaic panel.
According to Gary Strack, P.E. and director of structural engineering with Shafer, Kline & Warren, the bridge is built around a 33-foot-wide corrugated steel culvert. The metal arch was placed on a concrete foundation and then the arch was backfilled with granular backfill.
Geogrid-reinforced VERSA-LOK walls were built on concrete footings up to and over the metal arch structure. The retaining walls—up to 15 feet at their tallest point—extend into back-to-back parapet walls at the top. The walls are grouted together and flank either side of the bridge deck. Stepped pilasters with decorative black iron fencing in between punctuate the freestanding walls and are topped with solar-powered lantern-style lights. The walls and columns are capped with precast concrete caps.
The Weathered texture on the Mosaic block was the perfect fit for the bridge’s setting, Strack told NCMA. “This SRW material intelligently relates to the landscape treatment of the surrounding greenway.”
David Barth, the project’s developer, said the VERSA-LOK product, manufactured locally by Midwest Block & Brick in Kansas City, was more economical than natural stone and also offered more consistent color for a bridge that size. They had considered using boulders from the site, native stone or even molded plastic elements for the bridge. However, he told NCMA, “We want this bridge to be around for 100 years or more. SRW masonry was economical and gave us more flexibility with design than using stone or other product.”
VERSA-LOK Wins 2008 NCMA Award of Excellence
By Karl Bremer

2008 NCMA Award of Excellence winner.
The National Concrete Masonry Association (NCMA) gave its 2008 “Award of Excellence” to Seven Bridges, a master planned residential community at Platte City, MO, near Kansas City, for an arched vehicular and pedestrian bridge built with VERSA-LOK Retaining Wall Systems at the community’s gateway. The bridge was designed by Shafer, Kline & Warren, Inc. of Lenexa, KS.
“We never cease to be amazed at how architects and engineers use VERSA-LOK to creatively meet the challenges of landscaping,” says Keith Miller, senior staff engineer with VERSA-LOK Retaining Wall Systems in Oakdale, MN. “Bridges are an increasingly popular use for VERSA-LOK, and this is an excellent example of that application.”
The VERSA-LOK Mosaic system used at Seven Bridges comprises three different-sized units in a four-unit panel measuring 10 inches tall by 24 inches wide and 12 inches deep. The arrangement of the four units can be switched around in the panel to create a random face pattern. That, along with its Weathered texture, lends to its natural appearance.
Geogrid can be placed at 10-inch intervals between each Mosaic panel.
According to Gary Strack, P.E. and director of structural engineering with Shafer, Kline & Warren, the bridge is built around a 33-foot-wide corrugated steel culvert. The metal arch was placed on a concrete foundation and then the arch was backfilled with granular backfill.
Geogrid-reinforced VERSA-LOK walls were built on concrete footings up to and over the metal arch structure. The retaining walls—up to 15 feet at their tallest point—extend into back-to-back parapet walls at the top. The walls are grouted together and flank either side of the bridge deck. Stepped pilasters with decorative black iron fencing in between punctuate the freestanding walls and are topped with solar-powered lantern-style lights. The walls and columns are capped with precast concrete caps.
The Weathered texture on the Mosaic block was the perfect fit for the bridge’s setting, Strack told NCMA. “This SRW material intelligently relates to the landscape treatment of the surrounding greenway.”
David Barth, the project’s developer, said the VERSA-LOK product, manufactured locally by Midwest Block & Brick in Kansas City, was more economical than natural stone and also offered more consistent color for a bridge that size. They had considered using boulders from the site, native stone or even molded plastic elements for the bridge. However, he told NCMA, “We want this bridge to be around for 100 years or more. SRW masonry was economical and gave us more flexibility with design than using stone or other product.”
About the Author
Karl Bremer is a Communications Specialist for VERSA-LOK Retaining Wall Systems.


















