Reinventing Canadian masonry
Examining the current state of the country’s masonry products and the impending future
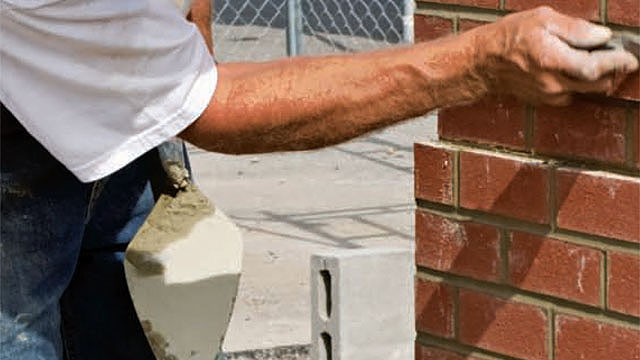
Although masonry is often imitated (i.e. stamped and synthetic products), very few materials are as versatile and fewer still are as durable. Nevertheless, a noticeable decrease in the use of masonry was accompanied in the 1990s by the increased use of sidings, stuccos, and exterior insulation finish system (EIFS) claddings, along with replacement of the traditional brick fireplace with steel fireplace substitutes in Western Canada.
The stakeholders of the masonry industry in Canada recognized a solid investment was required to preserve their ‘share’ as emerging wall systems began competing in markets traditionally dominated by masonry. Fifteen years later, various industry initiatives, from education to technological innovations, are helping masonry make a comeback.
While numerous articles in Construction Canada have explored the nuances of specific masonry assemblies and detailing, this feature takes a broader view, examining the current state of the country’s MasterFormat Division 04 products and the impending future.
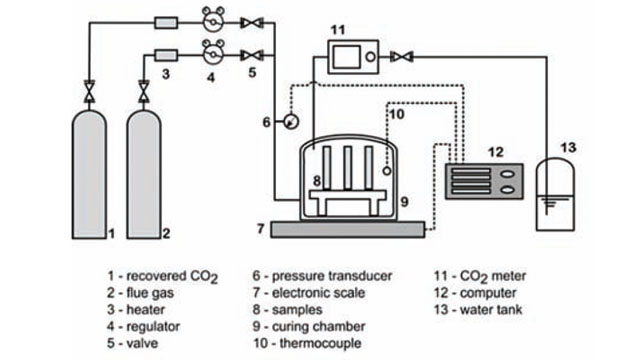
Innovative research
The masonry industry recognized its products had to become more innovative to compete with the emerging cladding systems. Research into such innovations was greatly aided with the establishment of chairs and centres of research excellence at post-secondary institutions to attract top researchers to the field of masonry.Over the past 15 years, the masonry industry across Canada has created two research chairs at McMaster University (Hamilton) and the University of Alberta (Edmonton), respectively, and a Centre for Masonry Design at the University of Saskatchewan. The Canadian Concrete Masonry Producers Association (CCMPA) is currently funding 15 universities across Canada. The results have been truly innovative.
At Montréal’s McGill University, Dr. Y. Shao is investigating the reduction of carbon dioxide (CO2) emissions by up to 32 million tonnes annually in North America using CO2 recovered from the flue gas in cement production to cure concrete block and concrete pavers. Carbonation curing technology has been applied to the treatment of concrete blocks to reduce shrinkage by as much as 50 per cent under subsequent exposure to CO2 or wet-dry cycles. The process involves channelling CO2 recovered from flue gas to increase the carbonation rate (Figure 1).
According to Shao, concrete masonry units (CMUs) are ideal candidate products for carbon dioxide sequestration because “they are porous and are cured in a closed chamber with either low pressure or high pressure steam.”1 For concrete block, CO absorption, by mass of cement binder, was 6.3 per cent.
As this research progresses, the result could be certain concrete
masonry assemblies will be able to help projects passively reduce carbon dioxide in the atmosphere simply through carbonation, making them a very green alternative for architects, engineers, and specifiers.
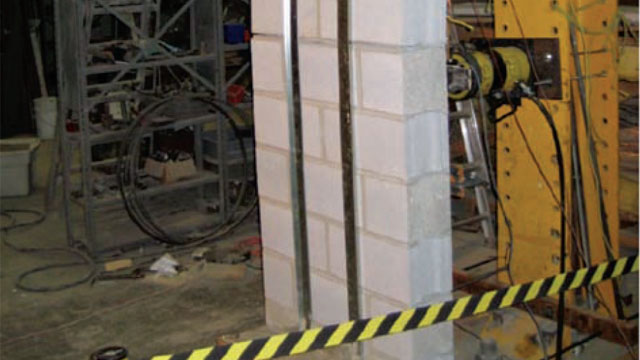
The testing demonstrated an ungrouted, unreinforced, concrete block foundation wall up to 3 m (9.8 ft) in height could be externally reinforced with proprietary steel studs and adequately resist the expected forces imposed by soil load on the foundation wall. The steel studs offer the dual function of reinforcing the block wall and providing the structure typically used to house services, insulation, and sheathing in basement walls.2
These steel studs eliminate the redundant wood or steel studding currently installed on foundation walls that house services but provide unnecessary structure; they would also eliminate the need for the internal vertical reinforcement and grout required in traditional reinforced masonry foundations.
By using a design guide, the structural design of these foundations will be simple and prescriptive in nature, without need for any detailed engineering calculations or atypical constructions. To offer flexibility, design professionals will be able to readily account for varying foundation heights, soil loads, and backfill heights. Similarly, onsite inspection for compliance is made easy and convenient.
The results may be a change to Part 9 of NBC to incorporate this dual-functioning technology. In addition to the benefits already acknowledged for CMU foundation construction, the technology offers a reduction in labour, material, and environmental costs to build masonry foundations having interior furring and finish.
Dr. W. El-Dakhakhni—McMaster’s Martini, Mascarin, and George Chair in Masonry Design—is also working with this technology, researching the possible use of this external steel stud reinforcement to retrofit unreinforced block walls against blast loads.3 With the recent increase in bomb attacks on buildings, the Canadian Standards Association (CSA) is developing CSA S850, Design and Assessment of Buildings Subjected to Blast Loads, to provide techniques to mitigate building damage during a blast event. Several government buildings are under investigation for retrofit against this type of loading and this technology may provide another alternative to architects, engineers, and specifiers when retrofitting unreinforced masonry buildings.
At the University of Alberta, Dr. Y. Korany (co-author of the textbook, Masonry Design for Engineers and Architects, and the school’s MCAA Chair in Masonry Systems) is experimenting with high-performance mortar using nano-silica, while at the University of Calgary, Dr. N. Shrive is investigating the use of spray-applied glass fibre-reinforced polymer (GFRP) to retrofit brick columns.4
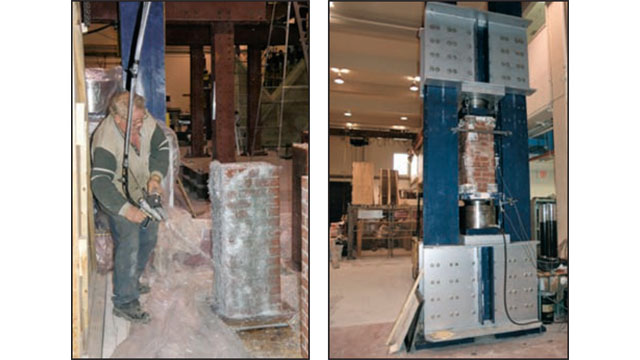
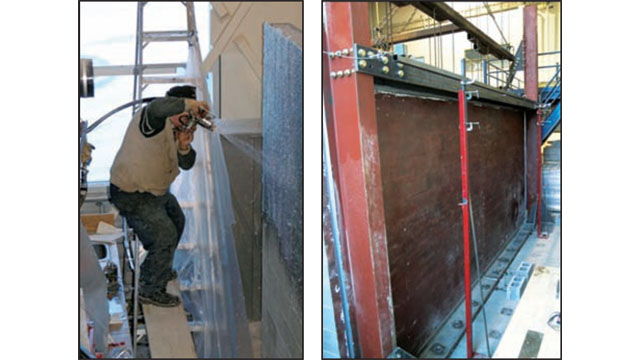
The ease of application of the spray-applied GFRP makes this form of reinforcing an attractive option. However, fire safety concerns with the resin used to bind the glass fibres must still be addressed for interior applications.
Masonry research at universities also means the subject is likely to be available as a specific course. This provides exposure to design with masonry and tends to generate interest in masonry research with future architects and engineers. The more comfortable an architect or engineer is with a material, the more likely and willing he or she tends to be to design with it. In this regard, masonry research and the post-secondary education complement one another.
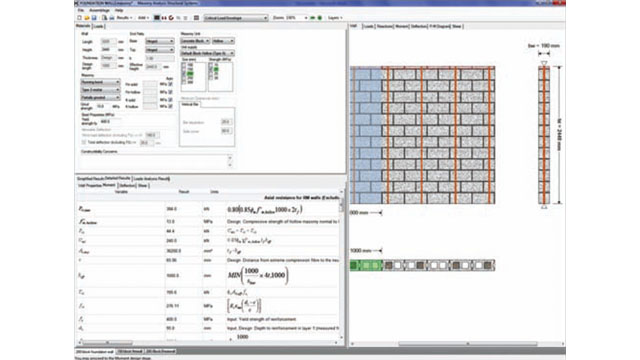
Education of professionals
The masonry industry identified the need to invest in the education design of masonry structures.of architects, specification writers, designers, engineers, and masons. To facilitate design with these assemblies, state-of-the-art Masonry Analysis Structural Systems (MASS) software was developed and released in November 2010 through a joint partnership between CCMPA and the Canada Masonry Design Centre (CMDC).6
This software analyzes and designs masonry beams, out-of- plane walls, and shear walls in accordance with the CSA masonry standards. One of the highlights of the MASS program is its highly visual graphical user interface, which depicts scaled drawings of the element being designed, including rebar location and spacing (Figure 5).
The software also makes it easier for designers to check their calculations by providing the equation accompanied by a reference to the appropriate clause in CSA S304.1-2004, Design of Masonry Structures, when a value is output. In fact, the output can be printed as a supplement to the designer’s notes; this reduces time and effort when analyzing and designing structural masonry elements.
The software can be used as a simple design check by selection of one block size and strength, and one rebar size and spacing or to generate the most optimal feasible design by cycling through thousands of combinations of block and rebar sizes, strengths, and spacing. The program is also structured to alert designers to possible “constructability concerns” to warn a designer that a particular solution that works on-screen may be difficult to implement onsite.
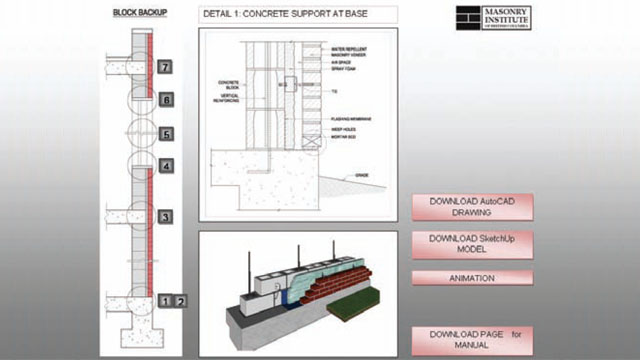
Also on the MIBC site is the digital edition of the 317-page authoritative Seismic Design Guide for Masonry Buildings by Donald Anderson and Svetlana Brzevand, developed through a partnership of the University of British Columbia (UBC) and the B.C. Institute of Technology (BCIT) on the design of structural masonry for seismic areas. The industry has made these useful tools and aids freely available to designers to encourage and simplify the effective design of masonry structures.
As mentioned, educating the design professional at the post- secondary level is an ancillary benefit of establishing research chairs and programs at universities across the country where the likelihood of an undergraduate masonry design course is much stronger than at universities without established research programs.
Mason education and certification
The masonry industry also recognized that to deliver an outstanding product, the people responsible for realizing the design had to be highly qualified. The construction quality had to maintain its high standards and match the quality of design intended to result from the MASS software, masonry design courses, and design aids available to design professionals.The industry achieved this goal by investing in the education of its trades with a standardized apprenticeship textbook developed by the Canadian Masonry Contractors Association (CMCA) entitled, Textbook of Canadian Masonry, and by the continued development of CSA A371-04, Masonry Construction for Buildings. The objective of these authoritative references was to ensure a high level of competency from masons during their education and adherence to those high standards on the jobsite.
It is interesting to note that of the various wall construction trades, only masons and glaziers have (optional) certification programs and many of the local contractor associations require their members to employ certified masons.
Resurgence of interest
The benefits of masonry are being recognized once again, especially in locations across Canada where less expensive and unproven materials have failed to deliver the same durability, and moisture and fire- resistance as masonry. An excellent example of this is in the Vancouver area where a recent article in the Journal of Commerce identified an increase in demand for multi-family residential buildings to be constructed using masonry after the so-called Leaky Condo Crisis in the late 1980s and ’90s demonstrated to home owners the limitations and expense associated with improperly installed face-sealed stucco.8With the increase of awareness of the impact of construction on the environment, masonry is also being recognized as a green building material. Its modularity minimizes waste. Masonry is easily recycled whereby demolition and construction waste can simply be crushed and reused to manufacture new masonry units or, ideally, if the look of weathered brick is preferred, existing brick can be simply reused.
Masonry units can replace cement with recycled materials such as fly ash and blast furnace slag in the concrete products’ aggregates. Of course, masonry is durable and long-lasting, which allows buildings constructed of it to be retrofitted for reuse. As a result of these properties, the use of masonry can help a project achieve up to seven Leadership in Energy and Environmental Design (LEED) credits:
- Energy and Atmosphere (EA) Credit 1, Optimize Energy;
- Materials and Resources (MR) Credit 1, Building Reuse;
- MR Credit 2, Construction Waste Management;
- MR Credit 3, Resource Reuse;
- MR Credit 4, Recycled Content;
- MR Credit 5, Local/Regional Materials; and
- MR Credit 8, Durable Buildings.
Conclusion
Although the masonry industry continues to compete for market share against less expensive claddings, the benefits of masonry are once again being recognized. Research and education have made masonry more easily accessible for the design professional and, although already a highly green building material, masonry research is leading to even more environmentally responsible characteristics, increased versatility, and more diverse esthetics. Renewed commitment to improvement of design and construction by the masonry industry through the continued education of masons, education of design professionals, and innovative research keep masonry competitive in its exceptional quality. Although the last two decades have been a difficult time for the masonry industry, the next 10 years could allow the material’s myriad redeeming features to again make it the most attractive choice.Notes
1 For more information, see Y. Shao, S. Monkman, and A.J. Boyd’s “Recycling Carbon Dioxide into Concrete: A Feasibility Study,” a report presented at the 2010 Concrete Sustainability Conference—a National Ready-Mixed Concrete Association (NRMCA) event held in Arizona.2 See R.G. Drysdale et al’s “Arching Concrete Block Basement Walls: Tests,” delivered at the 11th Canadian Masonry Symposium, held in June 2009.
3 See B.M. Abou-Zeid et al’s “Performance of Unreinforced Masonry Walls Retrofitted with Externally Anchored Steel Studs Under Blast Loading,” an article in the 2010 edition of the American Society of Civil Engineers’ ASCE Journal of Performance of Constructed Facilities.
4 See E.B. Shaheen and N.G. Shrive’s “Sprayed Glass Fibre-reinforced Polymer Columns Under Concentric and Eccentric Loading,” in the May 2007 Canadian Journal of Civil Engineering.
5 See M.A. Haddad et al’s 2007 CJCE piece, “Strengthening of a Concrete Masonry Wall Subject to Lateral Load with Sprayed Glass Fibre-reinforced Polymer: Part I, Experimental Tests.”
6 Complimentary copies of MASS Version 1.0 are provided to designers within the regions of CMDC and CCMPA—Ontario, Alberta, Manitoba, Saskatchewan, and British Columbia. Visit www.masonryanalysisstructuralsystems.com.
7 Visit www.masonrybc.org.
8 See J. Sorensen’s Journal of Commerce article, “Leaky Condos Make Masonry Popular Again,” in the May 9, 2011 edition.
About the Author
Mark D. Hagel, PhD, P.Eng., is the executive director of the Alberta Masonry Council. He holds bachelor’s degrees in actuarial science/ applied mathematics and civil engineering, and a doctorate in civil engineering. Hagel was employed as a technical services engineer for the Canadian Concrete Masonry Producers Association (CCMPA) before moving on to the role of a building envelope engineer and structural engineer with the Calgary office of Halcrow Yolles. His thesis dissertation, “Service Life Prediction of Connectors in Masonry Veneer Wall Systems,” was heavily rooted in both building science and structural engineering. Hagel can be reached via e-mail at markhagel@albertamasonrycouncil.ca.
Images courtesy Alberta Masonry Council


















