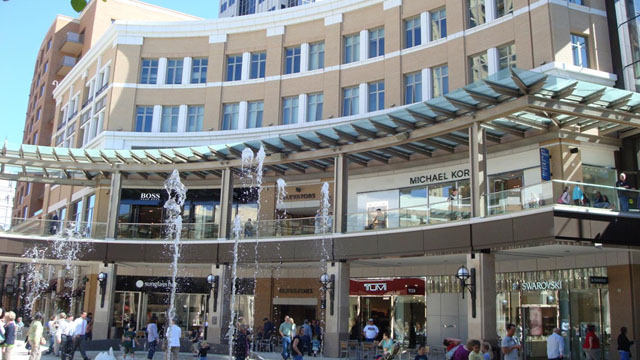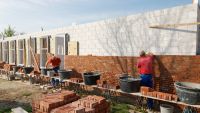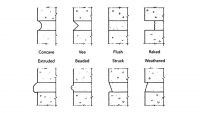Salt Lake City’s City Creek Center
23-acre downtown revitalization with offices, retail and condominiums
By Jeff Elder
While the economic conditions of these last five years have crippled most cities, the timing of City Creek Center has been like manna to the people of Salt Lake City. The Downtown center resembled a hive of bees as 1,100 construction workers toiled on a 23-acre site – more than three city blocks – adjacent to the Mormon Temple. A unique and stringent set of codes and standards had to be met during the transformation of the old Crossroads mall into a vibrant, new mixed-use area.
In 2003, leaders of the Church of Jesus Christ of Latter Day Saints (LDS) purchased the Crossroads mall, following years of declining sales and after Nordstrom, a major tenant, threatened to leave. The decision was made to redevelop the area adjacent to Temple Square and keep it economically and culturally vibrant.
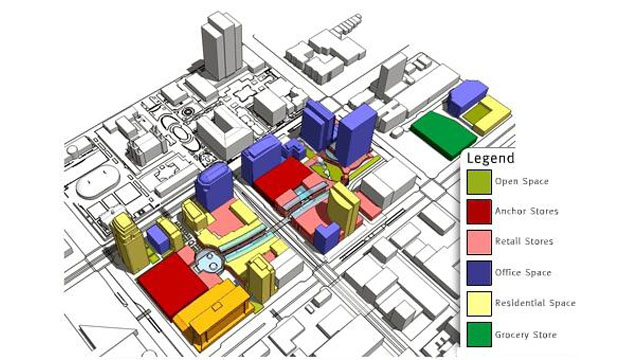
Taubman, a mall management company, along with seven architectural firms, three general contractors and 50 consultants, joined the project team to find a way to revitalize the core of the city. City Creek’s answer was a $1.2 billion regeneration of downtown Salt Lake City through a walkable, sustainably designed, urban community of retail stores, offices and residences. In October 2006, the LDS church announced plans for development of City Creek Center. Demolition started shortly thereafter, and all demolition was complete by the end of 2007.
The project
Surrounding architecture would set the style and the standard for the new center, as well as for the selection of exterior facing materials. Bricks and stones were selected for their aesthetic tie to adjacent buildings and for their durability. To tie to adjacent architecture, the bricks were required to match the 2.25- X 7 5/8-inch face dimension and be of similar texture and color.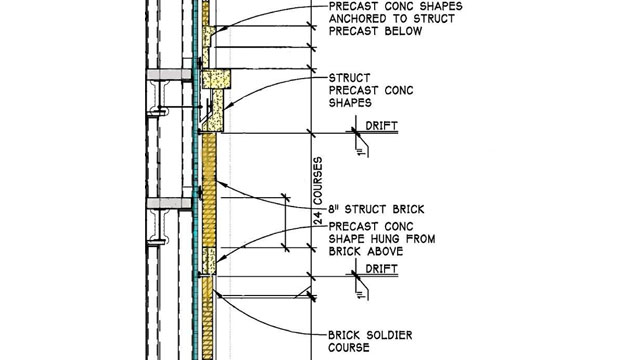
In addition to the material specifications, several requirements had to be met. The first challenge was to provide a design that would comply with the high seismic requirements of a building located in downtown Salt Lake City. Rigid masonry materials had to comply with the ductile, drift requirements of multistory buildings. Earthquake design dictated that each heavy, articulated precast concrete panel would be incorporated into the brick wall, which would require unique support conditions.
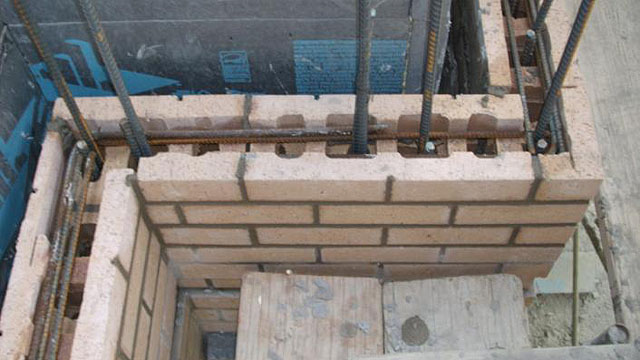
The brick coring is larger and configured so that the cells align and can be reinforced when placed in the wall bond pattern. Reinforcement increases the structural capacity of the brick wall. This allows the spacing of wall ties to be increased to distances between floors and columns. Thus, conventional veneer ties are eliminated and replaced by more substantial connectors.
The wall system
The original design looked at eight-inch-long bricks in various widths, but this concept was labor intensive. To reduce labor costs, specially designed 16-inch-long structural bricks with special coring and slotting were developed, to capture the architectural charm dictated by the face size.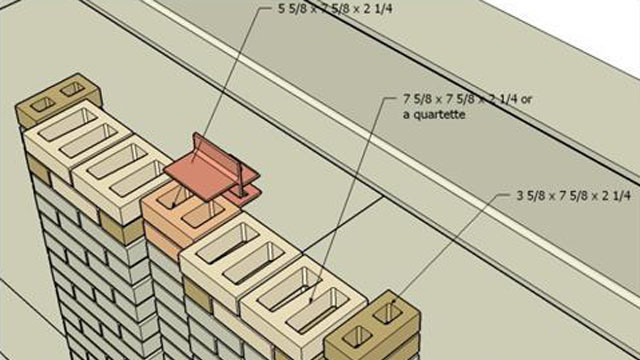
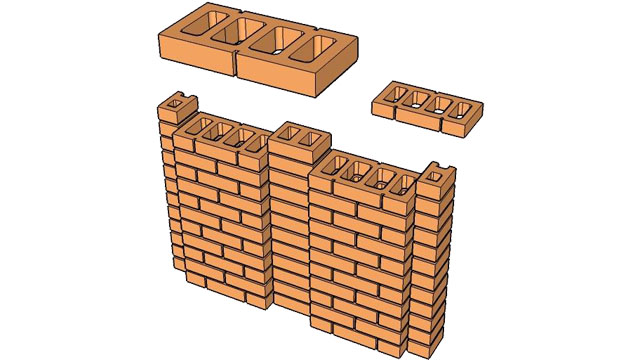
Various thicknesses of structural bricks were used to support the heavy precast concrete pieces hung from the brick, and to withstand the high seismic forces dictated by seismic Category D code requirements.
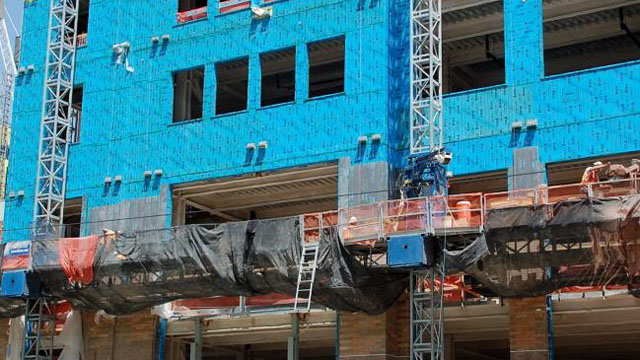
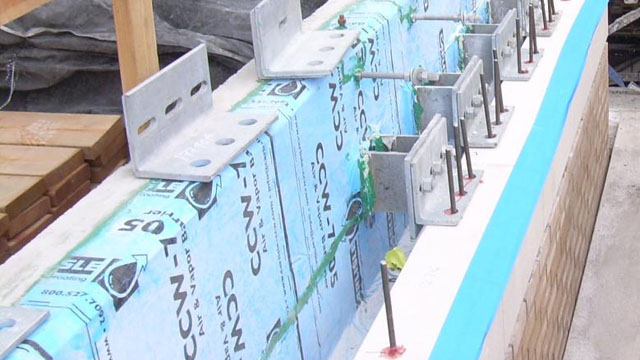
Typical brick veneer wall ties spaced at 16 inches on-center in each direction were eliminated. Less-frequently placed, larger heavy-steel connections were used. A continuous layer of insulation (uninterrupted by wall ties) was placed behind the bricks. The reinforced structural brick curtain wall was then installed and connected to four strategically placed rigid connectors as shown in the photograph below.
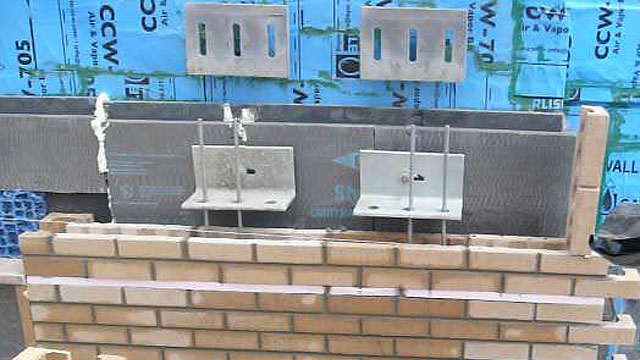
A one-inch-thick layer of insulation was placed between brick panels at each window head to isolate floors. The insulation acted like a lintel, by providing support to the bricks during construction prior to the final curing of the grout. The insulation also formed the separation between floors to accommodate seismic drift.
Originally published in Masonry magazine.
About the Author
Jeff Elder, PE, SE, LEED AP BD+C is the General Sales Manager for Interstate Brick.











