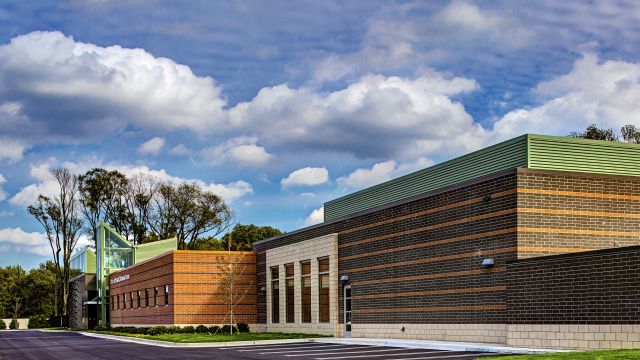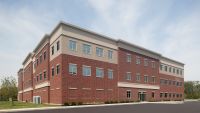The role of CalStar bricks in a Michigan campus project
Case study
Immersed in the teachings of the Orthodox Jewish Chabad-Lubavitch movement, the foundation of the Harry and Wanda Zekelman boarding school in Oak Park, Mich., is steeped in cultural values. The design of the buildings themselves is fresh and modern – an update on the conventional boarding school look that still accommodates centuries-old traditions.
The four-acre campus, which houses up to 180 middle- and high-school boys, includes a 25,000-square-foot school building and a 20,000-square-foot, two-story dormitory.
To meet the requirements of the Orthodox Jewish culture, the students are segregated by age in both the school and the dorm. In the dorm, a separate entrance takes the younger boys to their second-floor living area, while the older students reside on the first floor. In the school, this meant designing two mirror-image wings along a lengthy axis, each containing a study hall, four classrooms, and a cafeteria. Each lunchroom has kosher kitchens to separate meat and dairy.
Varying masonry textures and glass visually segment the long school building into sections. Most prominent is the west end, where the dual study halls are raised an extra half-story into transoms that flood the interior space with daylight. On the outside, dark gray CalStar bricks are arranged in a Flemish bond pattern: Utility bricks are stacked lengthwise and interrupted by a brick placed sideways and corbeled out two inches, resulting in an eye-catching, texturized appearance.
On the opposite end of the school building, CalStar bricks, once again, define spaces. Surrounding the square windows of the classrooms are repeating horizontal stripes consisting of five rows of tangerine bricks and one row of gray; abutting that is the lunchroom, where the pattern is reversed with wider swaths of gray bricks and single rows of tangerine.
Planning ahead, the classroom area of the building can accommodate a future second story; the glass tower in the center, also the location of the public entrance, eventually will provide a central staircase.
The masonry theme carries over to the dormitory in the rear of the property, where gray CalStar bricks laid in a Flemish bond distinguish the area of the building holding the mikvah, a ritual bathing pool.
Brick construction was a vital element of the architect’s vision, and the selection of CalStar Products, at an up-to-20-percent lower cost, helped ensure that vision could be realized.
“We knew we wanted a masonry building, but [the budget] couldn’t accommodate a masonry building,” says project architect Mike Baer of Neumann/Smith, architect. “CalStar bricks fit into the budget very well, relative to clay brick. They provided a look that has every bit of character as traditional masonry.”
The project was completed in August 2012.
For more information on CalStar Products, contact Katy Tomasulo at 425-277-9956 or katy@csquaredadvertising.com.
Originally published in Masonry magazine.
About the Author
Katy Tomasulo is the PR and Social Media Manager at C Squared Advertising.



















