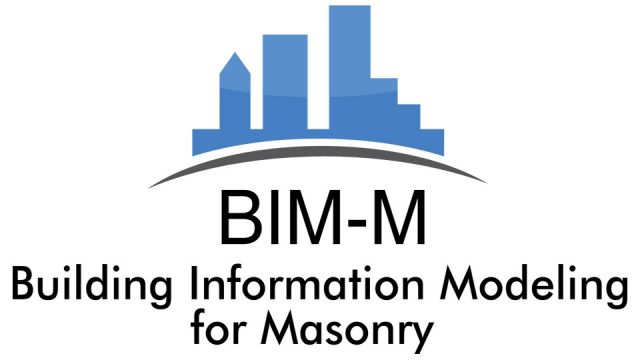BIM-M announces open call for proposals for REVIT modeling of masonry
Proposals due September 19, 2014
The Building Information Modeling for Masonry Initiative (BIM‐M) invites Consultants (architects, engineers, contractors, BIM specialists, etc.) to submit a proposal for either or both Project 1 or Project 2. Each project involves the creation of models and details of masonry buildings using Autodesk Revit 2014. BIM‐M expects to award either or both of Projects 1 and 2 with cost as a major consideration.
This modeling project will be included in an overall plan to develop a Masonry Best Practices Guide (Guide) for design professionals. The Consultants’ work will include both creative modeling efforts and input into the Guide. BIM‐M’s goal is that the guide will provide instruction on how to use BIM with masonry to its greatest and best use for modeling today, and point the way towards improvements to the underlying software, so that evolving BIM software will become more capable of representing masonry design and construction.
The Guide is intended to provide the design profession with detailed instructions and small explanatory BIM models that demonstrate how to use Revit to create models that depict masonry in typically used scenarios. We recognize that Revit and other BIM authoring tools are not fully‐developed for use with masonry, and often “work‐arounds” are required for the BIM model to depict masonry properly in models, elevations and sections. In addition, we are aware that many design practices use BIM to represent masonry only at the most elemental level, and transmit the more detailed information about masonry construction in conventional 2‐D drawings that are not generated through or tied to BIM. However, we expect that the Guide will contain directions to the profession as to these situations and to how the models might be applied.
It is tradition in design practice to submit design documents with increasing levels of detail at the schematic design, design development and contract document stages of the project. The BIM models at each of the stages might be expected to contain more detailed information at the later stages of the project. The contract deliverable BIM models for this project should be delivered according to a typical BIM execution plan so that the owner and contractors can have downstream uses of the BIM model during building procurement, construction planning, fabrication, installation and operational phases of the building. The terms “level of detail” and “level of development” or LOD are being used in BIM parlance to identify the use of the model and the rationale for including certain details. The Consultants will work with the Project Manager, Georgia Tech’s Digital Building Laboratory, and the TMS BIM Committee to illustrate BIM models suitable to different phases of a project. The Project Manager will also direct the review efforts of the TMS BIM Committee.
Visit www.bimformasonry.org for more information.
About the Author
David T Biggs PE, SE is a structural engineer with Biggs Consulting Engineering in Saratoga Springs, N.Y. He serves as the coordinator for the BIM-M Initiative. Biggs is an Honorary member of The Masonry Society and a Distinguished Member of ASCE.



















