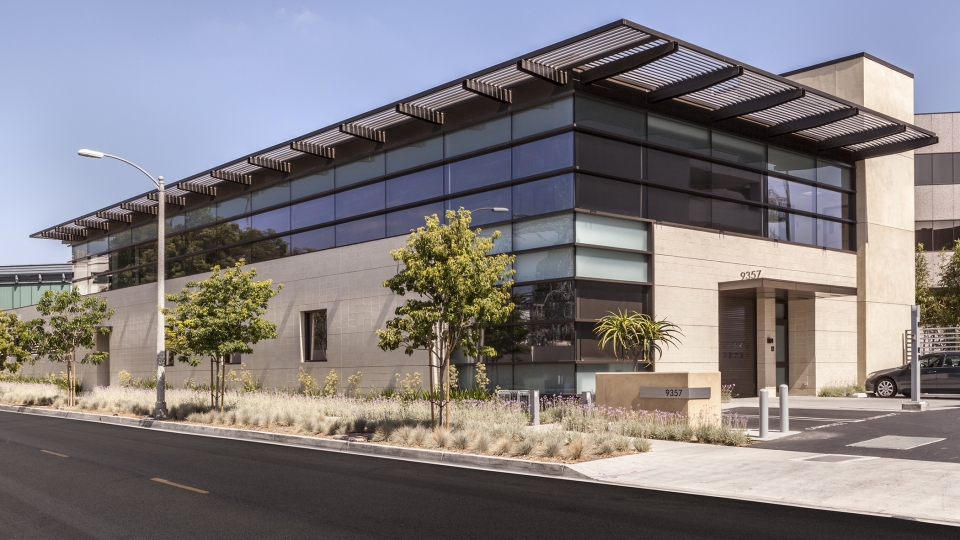City of Beverly Hills Public Works Warehouse
Beverly Hills, CA
Mason Contractor:
Industrial Masonry, Inc.
Architect:
RTK Architects
General Contractor:
C.W. Driver
Suppliers:
ORCO Block & Hardscape
Owner: City of Beverly Hills Department of Public Works
Project Description
The City of Beverly Hills Public Works Warehouse and Shops was envisioned as a “container for industrial activity’. The issue of context is addressed by seamlessly weaving the new structure and grounds into its urban setting, connecting the civic center designed by the noted architect Charles Moore to the public works campus by means of a pedestrian oriented street scape. The building contains a subterranean warehouse, maintenance yard and technical shops on the ground floor, staff offices, conference rooms and department operation center on the upper level. Modern in its architectural style the Public Works Warehouse and Shops is a building made distinct by its longitudinal street facade. A sculptural site wall composed of honed concrete block and horizontal louvers conceals the maintenance yard and merges with the building mass to form a wholesome façade. Rising vertically behind the site wall, a curtain wall system is the skin of a day lit office block. The setback of the second floor frees the ground floor to achieve its pedestrian scale. The roof eaves, cantilevering long and out, both anchor the building and provide shade and amplify the care for the pedestrian. Massive masonry walls and insulated glass curtain wall also resolve building’s noise and thermal issue, along with other measures lend it credence as a sustainable structure. The use of CMU as the prominent exterior wall material address the requirement for low maintenance & durable surfaces, while the choice of color and finish ensures aesthetic compatibility with the high design quality of nearby buildings. The public works warehouse building creates a functional industrial work environment with respect to the needs and qualities of daily experience for its users. Simultaneously the project aims to contribute to external urban context by enriching and elevating the urban experience for the non-users as well.
Date of Project Completion: January 2014
Awards
2015 NCMA/ICPI Concrete Masonry Design Award of Excellence
Photography by Terrance Williams




















