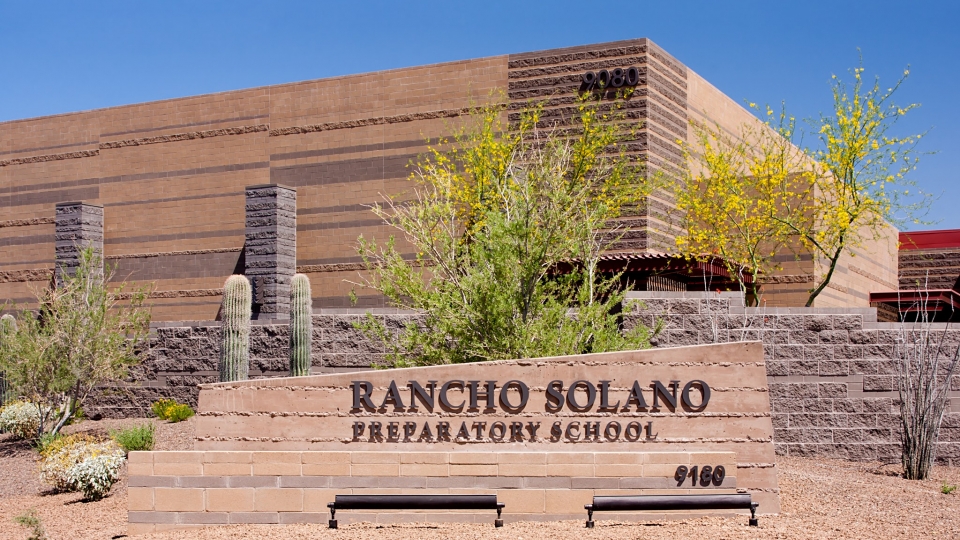Rancho Solano Preparatory School Athletic Center
Scottsdale, AZ
Mason Contractor:
Stone Cold Masonry ![]()
Architect:
Ayers Saint Gross
General Contractor:
Hardison/Downey Construction
Suppliers:
Superlite Block, Inc.
Owner: Rancho Solano Prepartory School
Project Description
The 25,000 sf student athletic center design acts as a discourse on the counterpart issues of excellence and affordability of sustainable design in the desert. Set at the edge of an existing commercial development within the sovereign Salt River Pima-Maricopa Indian Community, the building responds to the greater campus design vocabulary which was inspired by the cultural heritage of the Akimel O’Odham and Xalyuchidom Piipaash Native American communities. The Athletic Center’s construction and material palette draws from the desert’s stone striations. The tall masonry walls are organized to create a vibrant composition, while synthesizing volume and intricacy to become a gateway element of the educational campus.
Running bond concrete masonry units and glass delineate, modulate, and enclose the juxtaposed dance lab, weight room, and locker facilities/training programs, around the central core of the gymnasium. Two double-height lobbies anchor the common circulation spaces and facilitate the program connections within the structure. The building carefully balances sustainable design solutions with the program requirements of the academic institution. Natural day lighting is essential and is used to enhance key spaces within the structure.
The Athletic Center simultaneously reads as static and in motion; quiet and bold, yet timeless. Strong linear bands of detailed block masonry evoke folded rock beds, echoing the ages of formation and suggesting an enduring presence. The layered courses of alternating Coco, Tierra and Charcoal blocks, in smooth and split face, mimic the layers of milestone, sandstone and granite found within the local geology. These single wythe walls enclose each programmatic volume and provide the interior finish. The ground and polished concrete floor, exposed steel bracing and open web joints, as well as sparingly used white-painted gyp-board interior partitions, work to enhance the impact of the masonry as focal point and single stroke solution.
Like education itself, school buildings must be sustained. Loadbearing interior and exterior masonry walls provide the needed shelter, strength and durability, and this materiality is expressed both inside and out. The masonry materials and features tie the school to the natural beauty of its sparse surroundings, its permanence, and to the community. The addition of the athletic center to this campus allows the school to continue to grow with distinction.
Date of Project Completion: April 2013
Awards
Merit Award, Non-Residential, 2015
Photography by Ed Taube


























