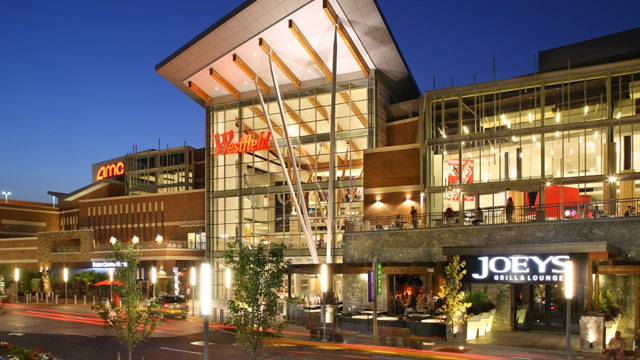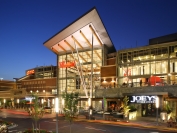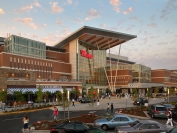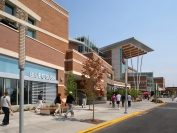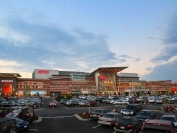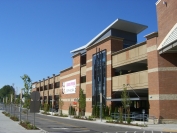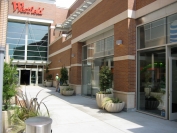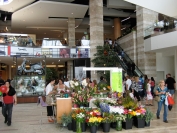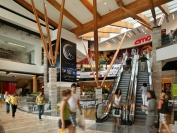Westfield Southcenter Mall
Seattle, WA
Mason Contractor:
Fairweather Masonry Company, Inc.
Architect:
Westfield Design
General Contractor:
Bayley Construction
Suppliers:
Endicott Clay Products Company
Owner: Westfield Group
Project Description
The recent $240 million expansion of Westfield Southcenter comprises 400,000 square feet of new small shops including a new 16 screen state of the art AMC theater, Borders Books, flagship locations for H&M and XXI Forever, several fine-dining restaurants, a new dining terrace, plus two new parking structures. Just 15 minutes from downtown Seattle, Westfield Southcenter, at 1.7 million square feet, is now the largest shopping center in the Pacific Northwest.
The expansion provided the opportunity to open up the traditional, inwardly focused mall to the exterior creating a new public face for the project and bringing new energy to the south side of the site. Aesthetically, the design goal was to create a bold new expression for the center that would address the strong regional character of the Pacific Northwest and be sympathetic to the existing structures that were to remain.
Salmon-colored, Norman-sized brick, textured Jerusalem grey limestone, textured pre-cast and concrete masonry units were identified early in the design process to achieve the design goals and give the building a sense of identity, drama and monumentality. These materials also tie the various buildings and forms together to create a retail “campus”. At the urban scale, the south façade, with its memorable silhouette, serves as an appealing visual beacon, visible from the nearby highways. A dramatic 80’ glass curtain-wall entrance, with its bold roof form and dynamic exposed structure, is the centerpiece of the new exterior and a focal point for the composition of brick, stone, glass, and metal elements. The visually striking designs of the exterior tenants, which emphasize the unique identity of each retailer, are successfully balanced with the strong visual presence of the overall project.
At the pedestrian level, the modulation of the façade, the use of setbacks, patios, and wall articulation serves to break up the massing while the modular nature of the brick creates a more comfortable and human-scaled building, providing detail, scale, and warmth. Brick is also flexible enough to be used for some of the detail elements on the façade, such as the repeated vertical articulation. Signage, amenities, lighting, and landscaping enhance the pedestrian promenade experience.
The textured limestone flanking the main entry is carried inside and brings one to the dramatic three-story atrium space. Featuring ample use of limestone and wood, and flooded with natural light, this space is both majestic and warm. The atrium serves as a vital physical and visual link to the activities on the upper levels with important sightlines to the AMC Theater on level three and connections to the level two dining terrace.
The new Dining Terrace is a restaurant-like dining experience, featuring views to Mt. Rainier, extensive natural light and outdoor terraces. Major components of the interior architecture, furnishings and amenities feature extensive use of texture and natural materials, such as stone and wood, to reinforce the Northwest ambiance.
Date of Project Completion: October 2007
Awards
2010 MIW Excellence Awards in Masonry
Photography by Jim Simmons











