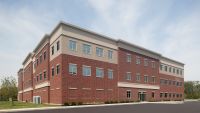The Magic of Masonry: Real Benefits, Not Illusions
By Jeff Klayman
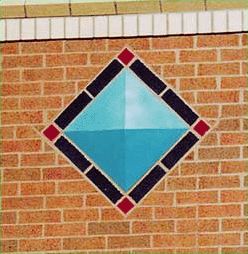 Masonry construction is magic. It combines basic materials from the earth with the creativity of the designer and the precision of the masonry craftsperson. Mix these together and KAZAAM... a beautiful building of enduring beauty appears before our eyes. But masonry magic is no mere illusion. Its beauty is real, as are the cost savings over the life of the building.
Masonry construction is magic. It combines basic materials from the earth with the creativity of the designer and the precision of the masonry craftsperson. Mix these together and KAZAAM... a beautiful building of enduring beauty appears before our eyes. But masonry magic is no mere illusion. Its beauty is real, as are the cost savings over the life of the building.
Of course, it's easy enough for us in the masonry industry to sing the praises of the final product. We see these advantages every day as new masonry buildings pop up on the horizon. For those of you who are not as familiar with masonry's advantages, we have collected two case studies of recently constructed projects in St. Louis. Let's explore why the owners and architects decided to build with masonry, as well as why they wouldn't hesitate to build with masonry again in the future.
Cost Savings through Masonry: The Festus Middle School
Every dollar counts in elementary and secondary school construction. It's a field characterized by two kinds of budgets: tight and tighter. As funds have dried up, school districts have had to pay special attention to long-term cost efficiencies when erecting new buildings.
Approximately 25 miles to the south of St. Louis, on the outskirts of a scenic Missouri forest, the city of Festus has been experiencing a mushrooming population growth. Like many growing areas, the residents of Festus found their existing school stock insufficient to handle the influx of new residents. Needing a new middle school, they passed a bond issue and turned to Kromm, Rikimaru & Johansen, Inc. (KRJ) of St. Louis to design their new building.
The experienced designers at KRJ realized that school operating funds are scarce. With this in mind, they knew the wisest course would be to utilize materials that would reduce costs over the total life of the building. Although initial construction costs once drove materials decisions, KRJ took the approach that, to ensure maximum benefit from each expenditure, they should focus on life cycle costs. Reducing operating costs over the lifetime of a building was the surest way to put more funds toward the students' education rather than building maintenance and energy expenses.
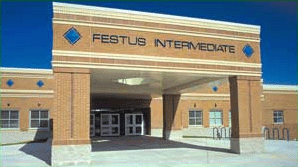 In addition to the design challenge, KRJ was faced with yet another obstacle. Festus school officials wanted to speed the opening of their new intermediate school by two months, to the start of the second semester in early January, rather than at the end of February as originally scheduled.
In addition to the design challenge, KRJ was faced with yet another obstacle. Festus school officials wanted to speed the opening of their new intermediate school by two months, to the start of the second semester in early January, rather than at the end of February as originally scheduled.
So how to solve the problems of cost and speed? Conferring with school officials, the architects decided that masonry construction would provide the benefits for which they were searching.
The first step in the design process was checking out the local buildings in Festus, since the designers believe that new construction should reflect the style and ornamentation of an area's existing architecture. Some of the buildings in the downtown area exhibited attractive Doric columns. To mimic this detail, KRJ created a Doric aspect to the design by including a slight inset of darker colors at the front entryway, projecting the feel of Doric columns at minimal expense. For continuity, this pilaster is repeated in the same proportion throughout the front elevation.
To accommodate the tight schedule, the architects called for simple, straightforward ornamentation. Again, they found inspiration in Festus when they saw a diamond shape on a prominent building. This led to their creation of a string of blue diamond-shaped accents, placed at the top of the school's front elevation. The face of each diamond is made up of a blue glazed block surrounded by glazed brick. Above and below the diamonds, horizontal bands of triangular-shaped brick produce shadow lines as the day progresses, proving to be a simple but effective way of working within the deadline cost-effectively.
Durability
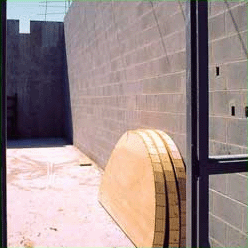 Ranking the durability of block at the top of the list of concrete masonry's cost-saving benefits, KRJ called for concrete masonry as the dominant material throughout the interior.
Ranking the durability of block at the top of the list of concrete masonry's cost-saving benefits, KRJ called for concrete masonry as the dominant material throughout the interior.
"Some materials are susceptible to damage," the firm's Steve Anton says. "But not masonry; it's fairly indestructible and you don't have to worry about how well it will be maintained. With an occasional painting, the interior masonry will serve the district for many years."
The selection of block for the gymnasium, cafeteria and other areas of high abuse was a logical choice. But KRJ also called for block in the corridors, as well as in the less trafficked areas, taking full advantage of block's cost-saving attributes.
"Those of us who have been in the schools business long enough know that interior block walls are the best way to go for long-term durability," says Dr. Martin Boyer, Festus School District Asst. Superintendent in charge of facilities. "Although block may cost a little more up front, it's the right way to go long-term because of its low maintenance requirements. You can plan on a lot of student abuse of materials over the decades, and block is the answer."
Low Maintenance
Repairs with concrete masonry are infrequent because block resists marring, gouging and scratching much better than competing materials, resulting in lowered maintenance costs. In addition to these economies, block helps take the pressure off the facility's maintenance department, another bonus.
"As schools struggle to contain maintenance budgets and personnel, maintenance-friendly materials such as block are a plus," says Anton.
Loadbearing Economy
The district is also receiving cost savings from the decision to use loadbearing masonry construction. By combining the building's structural wall system and exterior into one unit, redundant support systems are eliminated, speeding construction and reducing costs. In the new construction, the tall walls of the gymnasium feature a 12-inch block to handle the load, while eight-inch units are used in the rest of the building.
Block also saves time and money when used in areas where there are exposed corners and angles ? surfaces that are especially subject to damaging scrapes and impacts. Block construction in these areas is quick and straightforward. The block is simply laid-up, and construction proceeds at its normal pace.
Acoustics
A school is an inherently noisy environment. But with block partition walls, the mass of the block dampens sound, sheltering classrooms from distracting noise. Because block effectively "turns down the volume," KRJ was able to place the physical education facility ? one of the loudest areas ? next to the resource center, one of the quietest.
And not only is block's mass superior for creating a quieter environment, its sound dampening qualities are more consistent and reliable than those of competing materials.
"With frame systems, which feature staggered studs or resilient clips, installation can vary from project to project," states Anton. "As a result, they won't always achieve the advertised STC [Sound Transmission Class] rating."
Masonry, on the other hand, dampens sound through its sheer mass. Thus, its dampening effects are more predictable and less subject to construction variables.
Energy Savings
Energy costs are an important part of a school's operating budget. With limited alternative sources of energy on the horizon, there are no simple solutions. For Dr. Boyer, masonry was the most cost-effective answer.
"Energy was one of our big issues," he explains. "Block will pay off in long-term energy management. Our goal was to make the new building as energy efficient as possible, and with block we're sure that we're doing that."
Block's mass evens out temperature swings, reducing energy consumption and costs; in contrast, steel walls are prone to thermal bridging because steel is a prime conductor of heat and cold.
By relying on concrete block, Festus school officials have increased their new school's energy efficiency, a key factor as energy costs continue to climb precipitously.
Fire Resistance
The architect's choice of masonry also rewards the school district with lifesaving fire resistant qualities. When exposed to fire, block doesn't burn, melt, twist or warp. And, after being blasted by a fire hose, block can be cleaned and repainted, while competing materials usually need replacement.
Flexibility
KRJ's masonry design for the building takes into account the often unpredictable program changes that are sure to occur.
"We're building in the capability for future wiring into the masonry with empty conduits and junction boxes with pull-wire where they can run cable or fiber optic wiring," says Anton.
Speed
One of the best-kept secrets about masonry is how fast it goes up. When Festus school officials moved the production schedule up by two months, their decision placed a heightened premium on speed of construction. To be able to meet or beat the tight deadline within budget, the decision was made to build with loadbearing construction techniques.
"As soon as the footings were in, we started laying masonry," says Dale Propst of Propst Masonry, the mason contractor on the job. "When we finished the first floor, the bar joists were there, and we moved on to the next floor.
"It couldn't have gone any better," Propst states.
Paul Brockmiller, President of Brockmiller Construction and the project's general contractor, adds, "Loadbearing construction really allowed us to expedite our interior finishes. Once the block wall was scraped down and cleaned up, we were ready to paint."
Thanks to loadbearing masonry and everyone pulling together, the project sped along and the building was ready for the second semester.
"Masonry is what made the job," says Propst. "The masonry was done in time, and everything went well ? a real win-win."
The Festus School District is especially happy, and with good reason. Not only was the new building completed two months ahead of schedule, but its masonry exterior and concrete block partition walls will be producing significant life cycle cost savings for decades to come.
Looking over all the benefits the district is going to receive by building with masonry, Dr. Boyer proudly summarized his satisfaction, saying: "I think that when people look at this building and the materials used versus other building materials, the quality of the project will be very evident."
Masonry over Tilt-up: The G.G.R.-L.L.C. Building
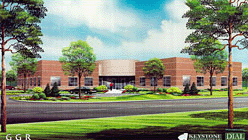 Building owners rely on aesthetically appropriate structures for attracting their markets. For this reason, designers have been turning to masonry for creating attractive architectural statements throughout the range of commercial buildings. Architects have found that masonry, with its nearly infinite variety of textures, shapes and colors, is the perfect material for creating functional designs of interest. In addition, by choosing masonry, the architect protects the owner's bottom line through the material's long-term durability and its low maintenance requirements.
Building owners rely on aesthetically appropriate structures for attracting their markets. For this reason, designers have been turning to masonry for creating attractive architectural statements throughout the range of commercial buildings. Architects have found that masonry, with its nearly infinite variety of textures, shapes and colors, is the perfect material for creating functional designs of interest. In addition, by choosing masonry, the architect protects the owner's bottom line through the material's long-term durability and its low maintenance requirements.
The G.G.R.-L.L.C. Building is located on a 1.4-acre site in the Spirit Trade Center, a rapidly developing business park located in west St. Louis County. Its purpose is to serve as a combination headquarters for the group's National Educational Acceptance, a company that finances tuition for private career schools through outlets across the United States, and as an investment property.
The owning partnership originally decided to build with precast concrete tilt-up construction, a material commonly used in office parks where warehouse facilities intermix with office applications. David W. Dial Architects P.C., a Chesterfield, Mo., firm, was charged with designing a tilt-up facility that would be both aesthetically significant and cost-efficient.
The owners planned to build a 10,000-square-foot structure: 5,000 square feet to be occupied by their own business and 5,000 square feet to be leased. After an initial design was produced, the partners decided to add another 5,000 square feet for leasing as a way of maximizing their Return on Investment. This change in plans triggered a second tilt-up design.
At this point, the partners began questioning their decision to use tilt-up construction. Sensitive to costs, the owners were disturbed by the frequent repainting that the tilt-up structure was going to require. In addition, as native St. Louisans, the owners had grown up appreciating the area's heritage of beautiful brick buildings. Comparing the look of tilt-up to that of masonry, the partners strongly preferred the rich appearance of brick.
After some investigation, the partners found a Cherokee block ? a half-high concrete masonry unit ? that produced the look of brick while fitting well within their constrained budget. Not only did the Cherokee capture the upscale feel of brick, its low maintenance requirements offered advantageous life cycle savings that would keep it within the partners' budget parameters. As a result, they gladly switched to masonry, a move that would allow them to build their headquarters with the prestigious look of brick.
With tilt-up eliminated, the architect revamped his design for CMU, creating an L-shaped single story building with four elevations of masonry. The design called for the juxtaposition of rough textured split-face coursing and smooth-face CMU, tied together with continuous horizontal bands. The smooth-face sits above a base of split-face CMU up to the windows. Instead of the in-reveals of the tilt-up design, the architect added out-reveals four feet on center with offset horizontal mullions. The building entry is cylindrical, attaching to the block at both sides.
To reduce labor and materials costs, the architect called for a single-wythe wall system. This eliminated the need for an additional back-up structure since the building's skin and frame would be one. The size of the smooth-face CMU, 8" wide x 4" high x 16" long, also produced cost savings as it is assembled relatively quickly.
As a result of the decision to build with masonry, the partnership is blessed with a building that is both beautiful and functional, one that will produce cost savings over the decades of its life. Not only are the partners delighted with the look of the new facility, they are confident that its beauty will help them attract potential tenants in what is an increasingly overbuilt local market.
As one partner described his new headquarters: "It definitely presents a great image. We think it will give us a competitive advantage when it comes to leasing, especially when it comes to attracting a company that is looking to establish a high profile."
As the Festus Middle School and the G.G.R.-L.L.C. building illustrate, masonry's position at the top of the materials pyramid is well earned. A masonry building is the perfect combination of beauty and cost efficiency, capable of satisfying even the most demanding owner.
After all, it is magic!
About the Author
Jeff Klayman is the Managing Editor of Masonry Institute of St. Louis Publications.














