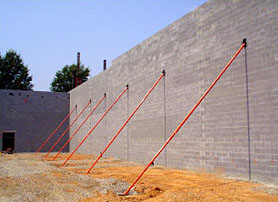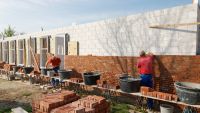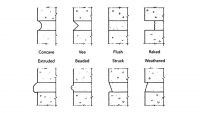Bracing Masonry Walls
By Damian Lang
 As a mason contractor, how many nights have you laid awake at 3 a.m. with the wind blowing against your bedroom window? You can't sleep because you know you have masonry walls up that may not be braced, and you are wondering if the wind will blow any of these walls over. You hope that your foremen have properly braced these walls, but you haven't been enforcing them to do so. In fact, the truth of the matter is you haven't taken bracing requirements that seriously until tonight, when the wind is blowing against your window. The next morning, you call your foremen to see if your walls are braced. By now, it is too late. If they weren't braced, chances are you may have lost some walls.
As a mason contractor, how many nights have you laid awake at 3 a.m. with the wind blowing against your bedroom window? You can't sleep because you know you have masonry walls up that may not be braced, and you are wondering if the wind will blow any of these walls over. You hope that your foremen have properly braced these walls, but you haven't been enforcing them to do so. In fact, the truth of the matter is you haven't taken bracing requirements that seriously until tonight, when the wind is blowing against your window. The next morning, you call your foremen to see if your walls are braced. By now, it is too late. If they weren't braced, chances are you may have lost some walls.
Or maybe you have had an experience like I did just last summer. On a Saturday night during a weekend camping trip, I was sitting around the campfire, drinking beer with some friends, and making plans to play golf the next morning when my mobile phone rang. It was the superintendent at one of the Wal-Marts we were building. He informed me that we had a block wall blow over. Luckily, it blew over when there were no workers onsite, and no one was hurt. So the next morning, instead of going to the golf course, I had to head up to the job site to assess the damage. What a way to ruin a camping trip!
In writing this article, it is my hope that the likeliness of one of your masonry walls falling down will be reduced. And if it does happen to you, that you follow the proper steps so that no one gets injured or killed, and you will get compensated for cleaning up and rebuilding your walls. With that being said, I am going to explain the most critical points of wall bracing, I hope, in simple mason's terms.
The Standard Practice
For years, the masonry industry had only the OSHA regulation to follow for wall bracing. The OSHA regulation dictated that "all masonry walls over eight feet in height must be adequately braced." That was it! With this regulation, as long as your walls had some kind of bracing on them and they didn't blow over during construction, you were "adequately" braced. On the other hand, if you were braced for a 40-mph wind and your walls blew over due to a 60-mph wind, your walls were deemed "inadequately" braced. This obviously proved to be quite a gray area of interpretation.
The Mason Contractors Association of America (MCAA) recognized this predicament and formed the Council for Masonry Wall Bracing, a group of masonry experts including contractors, engineers and masonry design professionals. In 1999, the Council introduced the Standard Practice for Bracing Masonry Walls Under Construction, or Standard Practice. This Standard Practice lessens the risk of lost production, loss of money and most importantly, the potential loss of life.
First and foremost, the Standard Practice establishes life safety as its principle goal. From a practical point of view, it recognizes that ? under some rare circumstances ? it is impossible to prevent walls under construction from blowing down. So, the Standard Practice does not totally protect from property loss, but it does provide mason contractors with the knowledge on how to prevent injuries due to wall failure.
Secondly, if OSHA were to come on your job site and you were following the Standard Practice, you would most likely not be cited or fined because this is an "industry standard" and, in most cases, OSHA recognizes it.
Following the Standard Practice also provides an extra bonus. Mason contractors often tell me that the owner or general contractor is requiring them to brace their walls so often that it is ridiculous and almost impractical to build due to the extra cost of bracing. I always tell them that if the bracing is in your part of the contract and the general contractor or owner is requiring extra bracing that goes beyond the Standard Practice, the owner or general contractor should have to pay for the extra expense in the form of a change order. Otherwise, you may lose your tail on the project due to the cost of installing the extra bracing. This is one reason why it is so important that you understand not only your part of the contract, but also the Standard Practice.
Know Your Zone
First, the mason contractor is responsible for establishing and maintaining the "Restricted Zone," also known as the "Limited Access Zone," on each side of the wall subject to the effect of a masonry wall collapse. When scaffolding is up, the Restricted Zone is on the side opposite the scaffolding and must be cautioned off from the wall out at the distance of the wall height plus four feet. However, once scaffolding is removed, the Restricted Zone must be maintained on both sides of the wall.
A mason contractor who's thinking ahead will designate the Restricted Zone area early on based on what the total, completed height of the wall will be when finished. This way he or she can avoid setting up caution tape and then later having to move it. For example, if your wall will be built to a height of 24', it should be cautioned off at 28' as soon as the wall becomes over 8' high. Without the proper planning, the area would have to be cautioned off at 12' when the wall becomes 8' high and moved out as the wall gets higher. Why spend production time revising boundaries?
Time Periods
The Standard Practice states that during the "Initial Period" of construction, masonry work is allowed to continue as long as wind speeds do not exceed 20 mph. The Initial Period of time is limited to a maximum of one working day, during which the masonry is being laid above its base or the highest point of bracing. When the work is finished for the day, or when a specified height of wall is reached, that portion of the wall must be braced.
During the Initial Period of construction, only those employees who are pertinent to the construction of the wall are allowed in the Restricted Zone. This includes any of the mason contractor's employees or, let's say, an electrician who is responsible for putting conduit in the wall as it is being built. A plumber installing water lines next to the wall is not pertinent to the construction of the wall, therefore he or she would not be able to install those lines in the Restricted Zone during the Initial Period of construction.
The "Intermediate Period" of construction is the time following the Initial Period until the wall is connected to structural frame elements, floors or roofs or adequately internally braced. Cross walls and pilasters can also serve as stability so as to allow braces to be removed at those locations. Intermediate Period bracing must remain in place until final lateral stability from supporting structural elements is in place. During the Intermediate Period, the Restricted Zone must be evacuated at wind speeds of 35 mph or higher.
Bracing Basics
When bracing masonry walls, a minimum of two braces is required per wall panel (the distance between control joints). Using two braces per panel is important because with only one brace per panel, the wall can wobble in and out at the control joints and snake in the winds. The maximum permitted length of wall between control joints is 25' per national Building Codes. Any length over 25' is deemed illegal and should not be built as it is a violation of building codes. (A good rule of thumb is to encourage your architect to put control joints at 24'8" apart, if possible, since block can be laid out to that distance without cutting.)
Braces must be installed with 20% of the wall outside of each brace at the control joint. The easiest way to figure this is to take the panel length and multiply by .2. For example, a 25' long wall multiplied by .2 would leave each brace located at 5' from the control joints and 15' between the braces.
Brace heights vary based on which period of construction the wall is in, the weight of the units you are installing, and your method of grouting.
Keep in mind that a masonry wall is considered to be reinforced 12 hours after the grout is placed. So if you are low-lift grouting as the masonry is being laid, your walls will be braced much more sufficiently internally. This is due to the grout having time to set while you are laying the next four to six feet of wall above it. Once the grout in the wall reaches that 12-hour mark, the masonry wall enters into the Intermediate Period, and lower braces can be moved up based on the Standard Practice.
In addition to the Standard Practice, another good source of information is the MCAA's Masonry Wallbracing Design Handbook, which has over 700 schematic examples of wall bracing.
Monitoring Wind Speed
Lang Masonry Contractors have wind monitors on each job site to measure the wind speed. These wind instruments, called anonometers, cost between $80 and $200 and are well worth the investment. Some will even sound an alarm when the established wind speed is exceeded.
If you do not have these instruments onsite, you may use the visual method of measuring wind as long as you have trained your people how to measure visually based on the Beaufort Wind Scale (BWS). However, if you use this visual method to measure, evacuation times change due to the decrease in accuracy of the visual method.
| The Beaufort Wind Scale | |||
| Beaufort Number | Wind Speed (mph) | WMO* | Appearence |
| 0 | Under 1 | Calm | Smoke rises vertically |
| 1 | 1-3 | Light air | Smoke drift indicates wind direction |
| 2 | 4-7 | Light breeze | Wind felt on face, leaves rustle |
| 3 | 8-12 | Gentle breeze | Leaves and twigs constantly moving |
| 4 | 13-18 | Moderate breeze | Dust, leaves lifted, small tree branches move |
| 5 | 19-24 | Fresh breeze | Small trees in leaf begin to sway |
| 6 | 25-31 | Strong breeze | Larger tree branches move, whistling wires |
| 7 | 32-38 | Near gale | Whole trees moving, resistance felt walking against wind |
| 8 | 39-46 | Gale | Whole trees in motion, resistance felt walking against wind |
| 9 | 47-54 | Stong gale | Slight structural damage occurs, slate blows off roofs |
| 10 | 55-63 | Storm | Trees broken or uprooted, considerable structural damage |
| 11 | 64-72 | Violent storm | Wide-spread damage |
| 12 | 73 and over | Hurricane | |
| * World Meteorological Organization | |||
Using the BWS method, evacuation in the Restricted Zone changes from 20 mph to 15 mph for the Initial Period. This is considered a moderate breeze, where thin branches on trees move or dust and paper rises. During the Intermediate Period, evacuation of the Restricted Zone changes from 35 mph to 30 mph using the BWS method. This is considered a strong breeze, where large tree branches begin to move, open wires (e.g., power lines) begin to whistle, and umbrellas are difficult to keep under control.
The BWS method may sound crazy, but it works. When compared to actual wind instruments, it is amazing how close you can determine the wind speed.
Remember: If you are using the BWS method and an OSHA inspector comes on your job site, be sure your Responsible Person ? the person who has been trained on how to set up and monitor wall bracing, maintain the Restricted Zone, as well as monitor wind speed ? makes them aware that you are measuring the wind using this method.
Notification
Once your people are following proper bracing procedures, notification is the next important part.
For example, let's say other trades are working in the Restricted Zone during the Initial Period and refuse to stay out. Or, you put your braces up and other trades have taken them down ? as was the case of the wall we lost on the Wal-Mart last summer. If other trades are working in your area during the Initial Period, your Responsible Person must notify the general contractor's superintendent of the Restricted Zone requirements during that time period.
If other trades take your braces down, make sure your foreman or Responsible Person notifies the general contractor's superintendent that the braces must remain in place until the walls are connected to the structure. In both cases, I recommend your foreman also puts this in writing.
Also, if the Responsible Person is not able to be onsite, he or she is responsible to notify the general contractor's superintendent of the Restricted Zone during the Initial and Intermediate Periods and how to monitor wind speeds so that the Restricted Zone is evacuated if the wind speed exceeds the 20 mph (Initial Period) or 35 mph (Intermediate Period).
Be Prepared and Have a Plan
Being a mason contractor myself, I know that a tremendous amount of time can be saved when you have a plan for bracing walls before construction is started. As long as your people know the locations to install braces and dead men as the wall is being built, bracing becomes much easier and quicker. This little bit of preparation can save the mason contractor a tremendous expense in the long run.
Conclusion
As a mason contractor who realizes that bracing masonry walls is so important for the safety of workers onsite, I hope this article has helped clear the water a little for you. And before the next big wind blows against your bedroom window, I hope you have taken the time to study the Standard Practice for Bracing Masonry Walls Under Construction and properly train your crews on wall bracing. If you have, you can simply roll over and go back into a peaceful sleep. If you haven't, counting all of the sheep in the world won't help.
About the Author
Damian Lang is a mason contractor in southeast Ohio and inventor of many labor saving masonry systems and products. Lang has served as the Marketing Committee Chairman for the Mason Contractors Association of America. He is also author of the book Rewarding and Challenging Employees for Profits in Masonry. To network with Damian on contractor tips or tips you have and would like published, contact him at dlang@langmasonry.com or 740-749-3512.
This article is not intended to provide engineering advice, but to raise issues on masonry wall bracing. Although the author is the manufacturer of a bracing system, mason contractors and their employees should consult the Mason Contractors Association of America's Standard Practice for Bracing Masonry Walls Under Construction, the MCAA, an engineer or the manufacturer of their wall bracing system regarding their wall bracing issues. Proper wall bracing will vary depending upon the type of bracing used, job site conditions and other engineering factors.


















