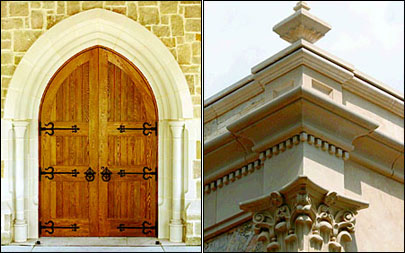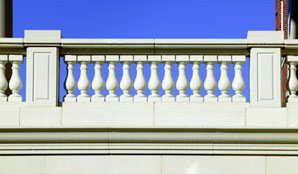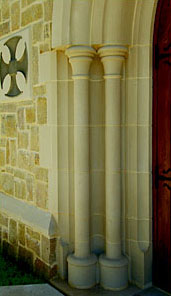Cast Stone for Masonry Construction
By Bill Russell
 On Nov. 10, 2004, the Construction Specifications Institute (CSI) released a major revision to the 2004 edition of Master FormatTM that refined the definition of cast stone. It is now properly defined within the construction world as "cast stone masonry" under Division 04 72 00.
On Nov. 10, 2004, the Construction Specifications Institute (CSI) released a major revision to the 2004 edition of Master FormatTM that refined the definition of cast stone. It is now properly defined within the construction world as "cast stone masonry" under Division 04 72 00.
Cast stone is indeed a masonry product that provides architectural trim, ornamentation or functional features to buildings and other structures. The earliest known use of cast stone was in the year 1138. The product was first used extensively in London in the year 1900, and in the United States around 1920. The Cast Stone Institute was incorporated in 1927. Since the early 1920s, cast stone has earned widespread acceptance in the architectural community as a suitable replacement for many masonry materials and for all types of natural cut building stone.
It is made from fine and coarse aggregates such as limestone, marble, calcite, granite, quartz, natural sands, Portland cement, mineral oxide coloring pigments, chemical admixtures and water. Not surprising, then, cast stone is available in any color and can look like limestone, brownstone, bluestone, granite, slate, travertine or marble. It can match terra cotta or brick and makes a perfect substitute for brick shapes. The use of a high percentage of durable fine aggregate in cast stone creates a very smooth, consistent texture for the building elements being cast. Applications that use cast stone can range from the simplest windowsill to the most complicated classical architecture.
Cast Stone or Architectural Precast Concrete?
Since ASTM defines cast stone as a type of architectural precast concrete, the question was formerly too often asked: "What is the difference between cast stone and architectural precast concrete?" Once upon a time, all forms of ornamental precast concrete were made to fill the terms of architectural precast, precast stone, cast stone and other similar terminology, while masons usually performed the setting.
Beginning in the 1950s, the sizes of architectural cladding units steadily increased until the concepts of masonry construction would no longer apply. Larger units, when integrated into cavity wall veneer systems, would face new obstacles dealing with the temperature, moisture, movement, volume changes and differentials of materials bonded together with mortar. With the weight restriction implicit in hand laying, shrinkage of individual masonry units is not so large as to create local debonding problems. Masons can place larger elements - such as precast concrete lintels or sills - but that placement is generally not governed by masonry specifications, and hence not within the jurisdiction of the Masonry Standards Joint Committee (MSJC) and other masonry associations.
Shop drawings for cast stone should be prepared by a qualified manufacturer to include details and sizes of stones, arrangement of joints, bonding, relationship with other materials, anchoring and proper location in the structure before the manufacturer should be allowed to proceed with the work.
For best practice, concrete manufactured to simulate natural stone used in masonry construction should be specified as cast stone under the CSI division 04 72 00. Larger units, not generally set by masons in a unit masonry application should be specified as architectural precast concrete under the CSI division 03 45 00.
Other Types of Simulated Stones
Properly manufactured cast stone has the same or stronger physical properties as most natural dimensional building stone, and should not be confused with other types of simulated stones. Several companies manufacture proprietary stone, products that are used primarily as veneers on other substrate materials such as concrete masonry units. These products are manufactured to meet requirements for simulated stone - now under CSI Division 04 42 00, which covers various types of supported stone cladding.
There are substantial differences between cast stone and simulated stone. Simulated stone is a lightweight product that is adhered to a structural wall. Therefore, simulated stone cannot be used to add to the loadbearing capacity of a masonry wall. In addition, while simulated stone products are made light in weight so they will work easily on the exterior of other wall material, cast stone weighs approximately the same as natural cut limestone.
Cast stone has an ASTM standard specification, C 1364, which has substantially different physical requirements than cultured or simulated stone products, which usually reference ASTM test methods. Test methods simply dictate how materials are tested, while the standard specification stipulates what the test results must be, as well as the ingredients the product must contain. For example, cast stone is required to have a minimum compressive strength of 6,500 psi and maximum absorption of 6%. It must have a fine-grained texture similar to natural stone and pass a rigorous freeze-thaw test. The dimensions of each unit may not deviate by more than 1/8-inch from approved dimensions, and it is reinforced with billet steel reinforcing bars, unless otherwise specified, according to ASTM C 1364 - Standard Specification for Architectural Cast Stone.
Design Considerations
 Shrinkage and volume changes are top design considerations for masonry wall assemblies, and the concerns for cast stone can be divided into two categories: shrinkage and cracking of cast stone veneer assemblies, and shrinkage and cracking of individual cast stone elements.
Shrinkage and volume changes are top design considerations for masonry wall assemblies, and the concerns for cast stone can be divided into two categories: shrinkage and cracking of cast stone veneer assemblies, and shrinkage and cracking of individual cast stone elements.
The first category applies to cast stone used as a veneer or in combination with concrete masonry veneers. In this case, the recommendations from the National Concrete Masonry Association (NCMA) seem appropriate. NCMA recommends that control joints be placed at a maximum spacing of 25 feet and that the aspect ratio of the wall is such that the length of the wall is no more than 1-1/2 times the height of the wall. Thus for an eight-foot high wall, vertical control joints should be spaced at 12 feet. These recommendations from NCMA also take into account reversible thermal and moisture movements and are based on extensive research and field experience.
Because shrinkage is expressed as a percentage, individual cast stone elements will experience actual shrinkage depending upon their length. For example, a 24-inch long unit with a linear dry shrinkage of 0.065% will experience a total shrinkage of 0.016 inches. A 144-inch long unit with the same shrinkage will experience a change in length of 0.094 inches (approx. 3/32 inch). Determination of an overall limit on the length of cast stone elements should consider shrinkage, but also self-weight/flexure of the element, handling limitations, anchorage type and desired appearance with respect to cracking.
 Cast stone units laid in mortar should follow the same recommendations as other masonry units. The location of control joints in walls with cast stone will depend on the materials used in the entire wall. When cast stone is used as an isolated accent in clay brick walls, recommendations for expansion joints for clay brick should be followed. For isolated accent pieces, no other special requirements apply.
Cast stone units laid in mortar should follow the same recommendations as other masonry units. The location of control joints in walls with cast stone will depend on the materials used in the entire wall. When cast stone is used as an isolated accent in clay brick walls, recommendations for expansion joints for clay brick should be followed. For isolated accent pieces, no other special requirements apply.
When cast stone banding is used in clay brick walls, the spacing of vertical expansion joints for clay brick and the spacing of control joints for concrete masonry should both be examined. The expansion joints spacing should be based on the most stringent requirement. In addition, the Brick Industry Association recommends providing a bond break between the clay brick and concrete or cast stone banding to accommodate the differential movement that will occur. In this case, flashing is often placed either directly above or below the banding course. Using a bond break both above and below the banding course is not recommended unless proper mortar embedment of the anchors in the veneer can be achieved.
Loadbearing units should be reinforced as necessary. Panels, soffits and similar stones should be reinforced according to ASTM C1364. Lintels and large panels must be kept vertical or they will be prone to cracking. Remember, they should be handled only in the same orientation as they will be installed in the structure.
For best practice, limit lengths of units to no more than 15 times their effective cross-section thickness.
Job Site Planning
On-site personnel should be familiar with the applicable sections of the Cast Stone Institute's specifications and the project specification pertaining to delivery, storage, setting, patching, cleaning, pointing and sealing. Where the project specification does not include a particular issue, the industry standards should be followed. The Cast Stone Institute publishes several technical papers that are useful to stone setters, including Technical Bulletin #37 - Job Site Handling and Installation, which is available at www.caststone.org.
The following are just a few of the tips that masons and mason contractors should follow:
- Upon delivery, all cast stone should be checked for chips, cracks, stains or broken pieces. Any damage should be noted on the delivery slips and communicated to the manufacturer or the sales representative.
- Prior to setting, insure climatic conditions are within thermal limitations of the mortar. Cold weather setting practices are basically the same as the International Masonry Industry All Weather Council (IMIAC) recommends for unit masonry. Mortar retarders and accelerators should be used according to manufacturers' directions, but not with patching material. Set stone in full mortar joints and fill all dowel holes and anchor slots completely with mortar. Be sure uniform joint widths are within specifications tolerances.
- Ensure that all specified flashing and dampproofing is installed. Flashing pierced by stone anchors must be sealed either by metal thimble, grommet or approved sealant. Flashing locations are the responsibility of the architect and should not be assumed by the mason under any circumstances.
- Concrete should never be poured against unprotected cast stone. Where poured-in-place concrete is placed against cast stone sills, separate with appropriate material prior to pouring concrete.
- Prior to setting, guarantee that the surfaces set in mortar are drenched with water. This will secure a good bond and help to prevent mortar shrinkage. Weep holes must be installed over windows, at relieving angles and at the bottom of walls. No mortar drippings should be allowed in the wythe between the back of stone and face of the back-up structure.
- Head joints at coping and sills, joints at column covers, soffits and, in general, all stone sections with projecting profiles, exposed top joints or rigid suspension connections to the supporting structure should have sealant joints applied by the caulking contractor, who should prime the joints, insert a properly sized backup rod, and apply the sealant with a gun.
- Cast stone should be handled in a way to minimize chipping. Care must be taken to not bump the stone into anything. Handle stones with the wide portion of the cross section in the vertical position to minimize breakage. After setting, columns, pilasters, entry jambs, windowsills and all stone with projecting profiles should be protected during the remaining construction.
- Chipped cast stone must be patched as the setting proceeds, because waiting too long can cause color problems with the patch. A test patch should be approved before general patching begins.
- Planter coping, fountain coping, swimming pool coping, treads, risers, stone pieces at grade and pavers should be treated with a silane or siloxane water repellent after setting. This will minimize the likelihood of dirt and groundwater staining the surface of the stone, a frequent cause of staining, efflorescence and enhancement of crazing. Do a test to make sure that the water repellent does not affect the color or texture when dry.
- Regardless of the degree of care exercised during construction, a final wash down will be needed. Normally, whatever is specified to clean the brickwork will adequately clean the cast stone. A variety of commercial cleaners are available and most contain detergents combined with mild solutions of phosphoric and/or muriatic acids.
- Extreme care should be taken when applying acidic cleaners to areas where joints are left open or where sealant is used as jointing material. The sealant manufacturer should be contacted to be sure of compatibility with cleaning materials. Acids left behind the stone on masonry wythe may cause corrosion problems later on.
Cast stone is a time-tested material of enduring architectural beauty that, when properly selected and installed, should result in a project with durability exceeding 100 years.
About the Author
Bill Russell is the chairman of ASTM Committee C 27.20 on architectural and structural concrete products and president of Continental Cast Stone East, by Russell Inc. in Berlin, N.J. He is a founder and past president of the Cast Stone Institute, has served as its technical director for 14 years, and presently chairs its Committee on Educational Standards.
Reprinted with permission. Copyright © 2005, STRUCTURE magazine - a joint publication of the National Council of Structural Engineer's Associations (NCSEA), ASCE's Structural Engineering Institute (SEI), and the Council of American Structural Engineers (CASE). This article appeared in the May 2005 issue, which focused on various masonry topics pertinent to the industry. For more information, please visit www.structuremag.org.


















