2008 Brick in Architecture Award Winners
Innovative use of clay brick honored
By Masonry
The Brick Industry Association (BIA) announced the recipients of its 2008 Brick in Architecture Awards, which honor innovative use of clay brick in six categories: commercial, educational, health care facilities, houses of worship, municipal/government and paving/landscape architecture applications. Five renowned architects from around the country independently reviewed and scored each entry.
A common theme among the winning projects was the need to utilize environmentally friendly materials to create durable and sustainable structures. Brick's inherent durability and sustainability not only made it the leading material choice, but also it enabled many entries to receive or register for Leadership in Energy and Environmental Design (LEED) certification, a voluntary, consensus-based national standard for developing high-performance, sustainable buildings.
Commercial Category
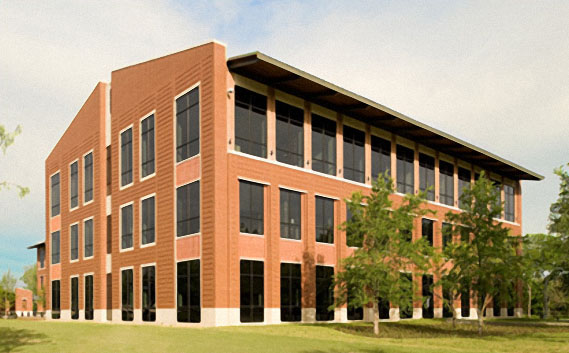
Acme Brick Company
Fort Worth, TXArchitect: Gideon Toal, Inc.
Landscape Architect: Gideon Toal, Inc.
Builder: Austin Commercial, LP
Distributor: Acme Brick
The project is a three story, 75,000 square foot corporate headquarters located on a 5.67 acre site along an important river in north central Texas. The site has a number of mature trees and is the first site to be developed in an historic area. The project had a one year, fast track construction schedule that allowed the start of a large multiuse development at the owner’s previous location. The architect was responsible for brokering an agreement between the owner, the city and the developer to keep this major employer in the area.
Educational Category
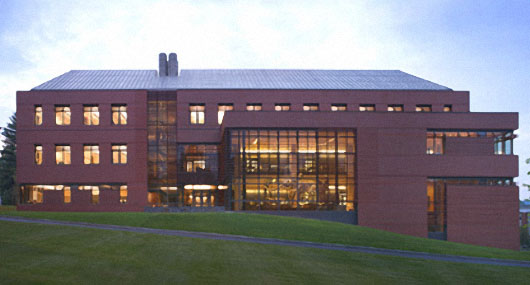
Earth Sciences Building and Museum of Natural History
Amherst, MAArchitect: Payette
Landscape Architect: Payette
Builder: Daniel O’Connell’s Sons
Manufacturer: Belden Brick
Distributor: Spaulding Brick Company
The new earth sciences building and museum of natural history fits uniquely into the college’s context, at once emulating the spirit of the historic structures and offering a distinctly modern precedent for the campus’ future growth. The building retains a simple form, uses materials sensitively, and maintains a richness in detail typical of architecture of bygone eras. But it is the modern expression that most effectively allows the campus to be enriched by the building’s signature feature: an expansive glass opening that places the museum’s collection prominently on display to the exterior. Following the spirit of the exterior, the interior design translates rich campus precedent into modern forms and contemporary detailing. Full-height wood wall panels, rich wood flooring, and local quarried stone treads and tiling compose interior spaces; a highly efficient and flexible floor plan integrates teaching and research activities; and a single central corridor and open stair ensure an intimate scale to support a close student/faculty interface.
Health Care Facilities Category
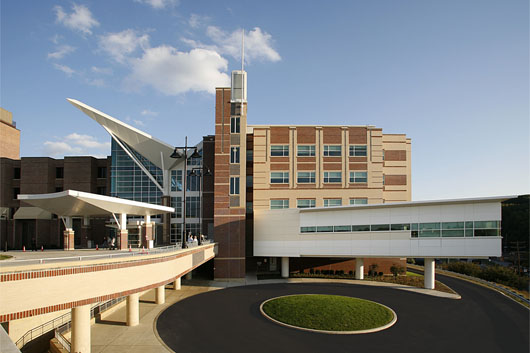
Patient Care Tower
York, PAArchitect: TRO Jung|Brannen
Manufacturer: Glen-Gery Corporation; Belden Brick
The hospital’s new 326,700 square foot impatient unit addresses the challenges of providing excellent patient care in an era of educated consumer demands, declining staff ratios, increased focus on team care giving, and tightening reimbursements. The project provided a platform for total replacement of all acute care beds currently housed in older, inefficient structures. It also consolidated cardiovascular services and delineates a heart hospital. The campus was reorganized to ease access to all diagnostic/treatment services and patient beds. Phase I comprised of logistical support services at its lowest floor level, a three-story heart hospital, a multi-story atrium concourse to provide a new entrance and identity, and three floors of patient care units, along with a chiller plant and several other campus upgrades required to support future facility growth.
Houses of Worship Category
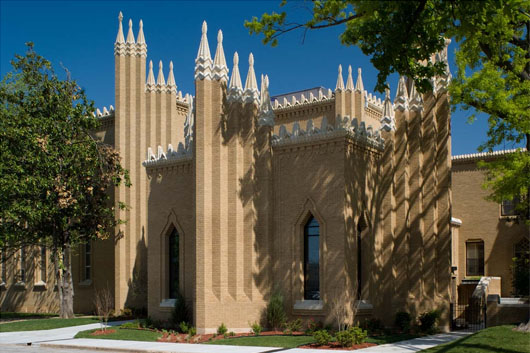
The Parish of Christ the King - Mary Queen of Peace Chapel
Tulsa, OKArchitect: Cyntergy AEC
Builder: FLINTCO, Inc.
Manufacturer: Hanson Brick
Distributor: Ryder Brick
The project consisted of a small, 50-person chapel addition to an existing, historic sanctuary characterized by its extensive use of brick, both inside and out. The legacy of the original design intentions created in 1926 directed the personality and quality of the new addition to be one that was sensitive to this and would embrace the opportunity to continue the tradition. The new chapel design is a crown theme, suggested by its orthogonal shape, with the exterior pinnacle and detailing becoming the crown’s jewels, reaching up to symbolically glorify and honor the Risen Christ.
Municipal/Government Category
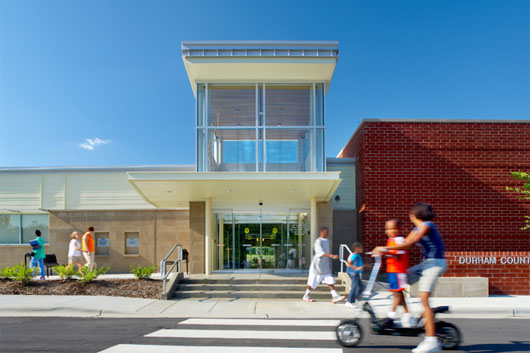
Durham County Regional Public Library
Durham, NCArchitect: The Freelon Group
Landscape Architect: Coulter Jewell Thames
Manufacturer: Lee Brick & Tile Company, Inc.
Distributor: Custom Brick Company, Inc.
The new Durham County Regional Library is one of three prototype facilities designed to support the County’s long-range plan of providing the region with state-of-the-art lifelong learning and literacy resources. The new 25,000 SF facility provides major spaces such as a large meeting room, administrative areas, adult collection, young adult collection, children’s collection, various reading / study spaces, computer areas, reference area, and periodicals. This project has a LEED Silver certification under LEED 2.1. The site, located on six acres near the corner of Milton Road and the entrance road to Carrington Middle School, was previously used as a gravel parking lot for approximately 85 school buses. However, this location provided a great opportunity to establish a civic presence to serve this community and to enhance the appearance of this visible area.
Paving and Landscape Architecture Category
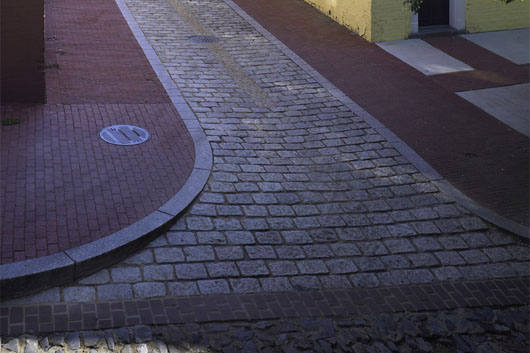
Cady's Alley
Washington DCArchitect: Landscape Architecture Bureau
Landscape Architect: Landscape Architecture Bureau
Manufacturer: Glen-Gery Corporation
Distributor: Capital Brick
A single developer assembled a number of small parcels comprising an entire block in Georgetown, and then commissioned five architectural firms to design mixed-use projects in the parcel. The landscape architect was the only designer that worked on the entire site comprehensively. The major open space is Cady’s Alley, a historic passageway in Georgetown’s industrial past. The alley was converted to combined pedestrian/service use, with several shops and residential buildings having their entrances on the alley. Brick was a primary material in linking the alley to its historic past.
A full list of winners can be seen of BIA's website at www.gobrick.com/AwardsInfo
The 2009 Brick In Architecture Awards are slated to begin in January. A change to next year's program will be the addition of a category for multi-family residential projects.
About the Author
Masonry, the official publication of the Mason Contractors Association of America, covers every aspect of the mason contractor profession - equipment and techniques, building codes and standards, business planning, promoting your business, legal issues and more. Read or subscribe to Masonry magazine at www.masonrymagazine.com.


















