2009 Brick in Architecture Awards Winners
Projects highlight clay brick’s performance benefits, aesthetic appeal, and ease-of-use
The Brick Industry Association (BIA) announced the recipients of its 2009 Brick in Architecture Awards, which honor innovative use of clay brick in eight categories: commercial, educational, health care facilities, houses of worship, multi-family residential, municipal/government, paving and landscape architecture, and single family residential applications. Four renowned architects from around the country independently reviewed and scored each entry.
Winning projects will be recognized nationally through publication in a special issue of Brick In Architecture, which will be included as an insert in the November issue of Architectural Record. Winners will receive a Brick In Architecture Awards plaque commemorating their participation in the 2009 awards program and all competition participants will have their work featured in BIA’s Brick Gallery at www.gobrick.com.
“The rich quality of responses made it difficult for the judges to pick winners in each category,” said Dick Jennison, President & CEO of BIA. “We received almost 200 entries this year, and in the end, eight outstanding projects were chosen as the best in their field because the jury believed they best demonstrated clay brick’s performance benefits, aesthetic appeal, and versatility.”
Commercial Category
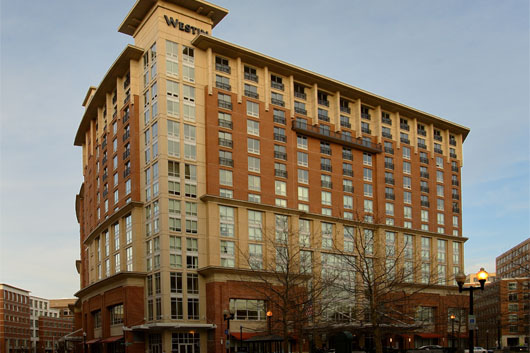
Westin Alexandria
Alexandria, VAArchitect: Cooper Carry, Inc.
Builder: Balfour Beatty Construction
Manufacturer: Taylor Clay Products, Inc.
Distributor: Potomac Valley Brick & Supply Company
Mason Contractor: United Masonry Incorporated
The new Westin Alexandria exists within a massive planned urban development that is in close proximity to a historic section of town. Located two blocks from a metro station and surrounded by a continuous streetscape and buildings of similarly ambitious scale, the project site is unmistakably urban in character. Other buildings in the area have made extensive use of brick, so it was only natural for the design team to select brick as the major exterior cladding material. This building is designed to have a modern feel, while acknowledging the influence of nearby historic buildings. The capacity of brick to provide both the familiar, human-scale of the module, and the crisp solidity one would expect to find in a contemporary design, made it a logical choice. As a result, the building projects a look of permanence and authenticity in a vibrant part of town.
Educational Category
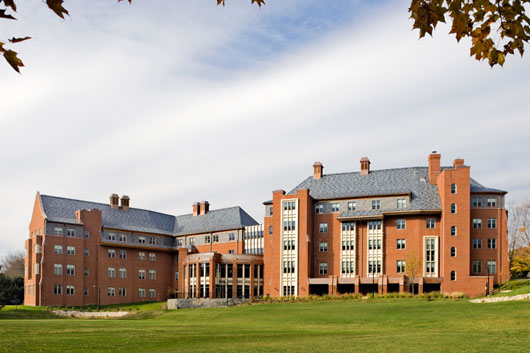
Mount Holyoke College Residence Hall
South Hadley, MAArchitect: The S/L/A/M Collaborative
Builder: Barr & Barr
Manufacturer: Glen-Gery Corporation
Distributor: Spaulding Brick Company, Inc.
Mason Contractor: Chabot & Burnett Construction Co, Inc.
The new residence hall at Mount Holyoke College not only pays homage to the aesthetic spirit and quality of the College’s original buildings, but it also incorporates some of the most modern amenities and building practices available today. By having 20% of building materials manufactured locally, such as the clay brick, the residence hall was awarded a Gold LEED ™ certification from the U.S. Green Building Council - making it the “greenest” building on campus. The facility is an evolution of the Mount Holyoke tradition of shared public spaces, designed at a residential scale, complemented by appropriate materials that foster a sense of familiarity and community. It was of utmost importance to the entire college community that the new residence hall reflects and enhances the traditional neoclassical architecture of the original campus. At the same time, the building infuses 21st century sensibility and technology – resulting in a building that is 45% more energy efficient than is required by the Massachusetts building code. The building exterior is highly articulated, through window placement and multiple roof lines, reflecting the variety and diversity of the program. The brick façade played an important role serving as a cohesive backdrop and tying together the building form.
Health Care Facilities Category
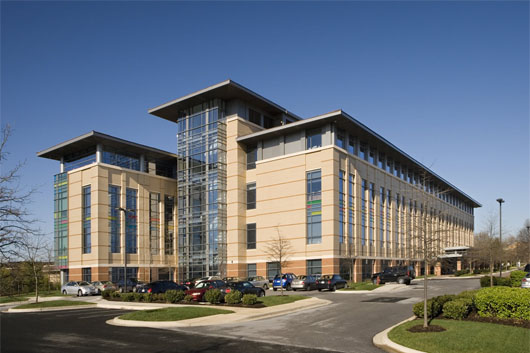
The Institute for Genomic Research
Rockville, MDArchitect: Leo A. Daly
Manufacturer: The Belden Brick Company
Distributor: Potomac Valley Brick and Supply Company
Mason Contractor: Manganaro Mid-Atlantic
The Institute for Genomic Research is new biomedical research facility that challenged the architects to create a cohesive campus atmosphere by adding to an existing medical campus. Inspiration for the overall design of the Institute for Genomic Research came from the owners’ admiration for Frank Lloyd Wright’s architectural style, which can be seen on other surrounding buildings. Due to the project’s emphasis on durability and sense of permanence, clay brick, and clay pavers, were the obvious product choices to fulfill the building’s highly technical and functional requirements. The resulting four-story 122,000-SF Pathogen Functional Resource Center houses two laboratories, research and administrative offices and support areas.
Houses of Worship Category
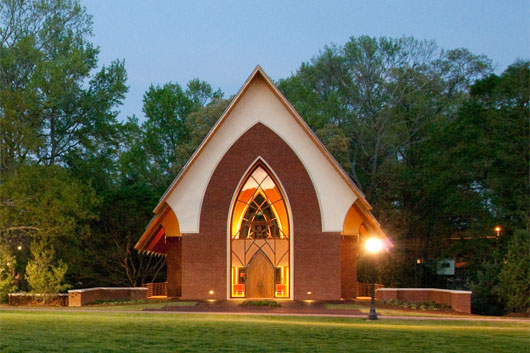
Julia Thompson Smith Chapel at Agnes Scott College
Decatur, GAArchitect: Maurice Jennings Architect
Landscape Architect: CRJA
Builder: Brasfield & Gorrie
Manufacturer: Triangle Brick Company
Distributor: North Georgia Brick Company, Inc.
Mason Contractor: B&M Masonry
The Julia Thompson Smith Chapel is the spiritual center of Agnes Scott College and affirms the importance of faith in this Christian-based community of higher learning. Upholding the principles of organic architecture championed by Frank Lloyd Wright, the chapel relates to the established architectural vernacular of the campus and surroundings. The chapel picks up on the brick and stone language of the campus, but expresses itself distinctly in a form that is understood as a chapel. The brick bays in the chapel frame views to the surrounding gardens while creating a barrier between the chapel and the busy campus. Load-bearing, double-wythe walls create the bents, keeping them thin and allowing open views to the side. The chapel also incorporates sustainable design principles by using durable materials, such as clay brick, to reduce waste during the building’s life cycle by minimizing the need for maintenance and/or replacement.
Municipal/Government/Civic Category
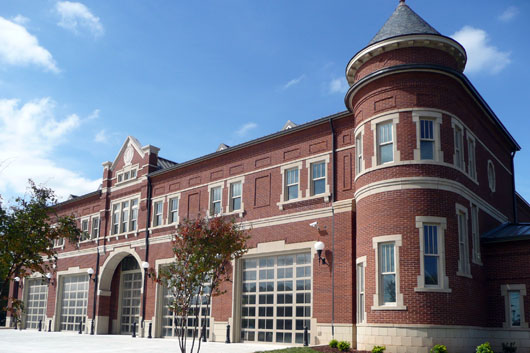
Fire Station #1 / West Police Precinct
Huntsville, ALArchitect: Matheny Goldmon Architects, AIA, LLC
Manufacturer: Jenkins Brick & Tile Company
Mason Contractor: Southern Masonry Construction, LLC
The New Public Safety Facility combines Fire Station #1 and the West Police Precinct – providing the first opportunity to house firefighting and police departments in the city’s central facility. The architects created a design that reflects and enhances the historic character of downtown, and the Richardsonian style and design of the facility befit its purpose of protecting Huntsville’s citizenry and property. The City chose brick as the primary building material because of the minimal maintenance requirements and the ability to realize the facility’s design in an aesthetically cohesive manner. By working closely with brick masons on the job throughout the design and building process, the architects were able to incorporate complex, yet elegant design details, including the rounded turret and spiral stairs found in Huntsville’s original fire station.
Multi-Family Residential Category
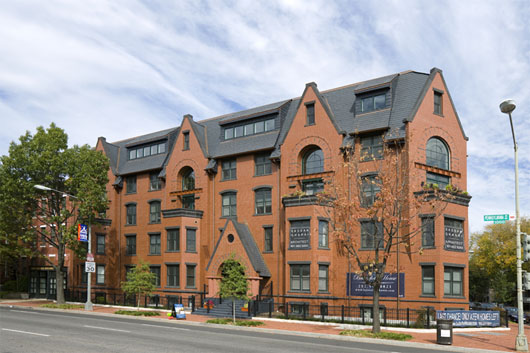
Butterfield House
Washington DCArchitect: SGA Architects
Builder: Magellan Construction Co.
Manufacturer: Glen-Gery Corporation
Distributor: Capital Brick, Inc.
Mason Contractor: Calvert Masonry
Butterfield House is a 28-unit, 50,000-square ft. condominium building located in a revitalized, Washington, DC historic district. Influenced by the repetition of bays and entries seen throughout Capitol Hill, the design uses a traditional architectural vocabulary in order to create a classic, yet modern, building. The biggest challenge was to provide a design that offers its residents state-of-the-art amenities while blending into the diverse mix of historical architectural styles found in this distinctive neighborhood. The solution called for the use of historical building forms highlighted by intricate brick patterns inspired by the 19th architect William Butterfield. The use of brick allowed an expansion of the design expressions to include many architectural elements like banding, arches, and corbelling. Combined with other brick details, such as clay paver sidewalks, the Butterfield epitomizes the rebirth of this important corner on Pennsylvania Avenue.
Paving & Landscape Architecture Category
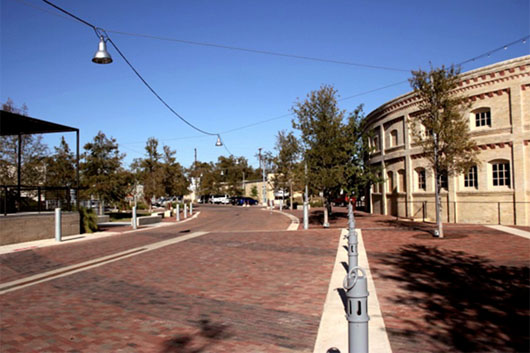
Pearl Brewery
San Antonio, TXArchitect: Lake/Flato Architects
Landscape Architect: Rialto Studio, Inc.
Manufacturer: Pine Hall Brick Company, Inc.
Distributor: Acme Brick Company
Mason Contractors: Boothe Brothers Paving Company; Texas Hardscapes
Established in 1883, Pearl Brewery became a key target for urban revitalization and new business development when it closed in 2001. The primary aesthetic goals of this ambitious redesign were extremely ambitious - revitalizing the historic industrial character of the brewery and creating a modern, multi-use theme where people can live, work and shop in a close knit community. With this in mind, a custom blend of clay brick pavers was developed to harmonize with the colors of the existing buildings and to recall pavers that graced the streets of San Antonio during the early years of the brewery's establishment. The creation of a paving vocabulary that blended existing serviceable portions of concrete with new brick paving added to the visual unity throughout the site. Throughout the project, extensive use of rustically-textured clay brick pavers complement the original brick building façades, culminating in a combination of old and modern aesthetics that create an architectural showpiece. The brewery also adhered to sustainable design principles by using a biofiltration swale to improve storm water runoff quality and utilizing pre-existing beer and hot water storage tanks to collect rainwater for reuse.
Single Family Residential Category
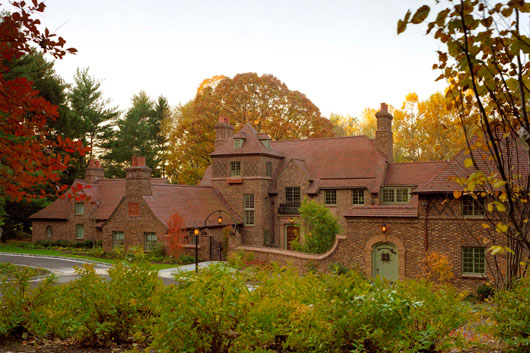
Private Residence
Bryn Mawr, PAArchitect: John Milner Architects, Inc.
Landscape Architect: Jonathan Alderson Landscape Architects, Inc.
Builder: E.B. Mahoney Builders
Manufacturers: Acme Brick Company; Hanson Brick
Distributor: Diener Brick Company
Mason Contractor: Joseph Manero & Sons, Inc.
Inspired by 19th century French design, this 6,000 square foot single family residence takes advantage of sustainable design principles. The residence, which was carefully placed to minimize site disturbance and maximize natural light and ventilation, is accessed through a low, brick-walled garden consisting of water features, native flowering plants, and a flanking loggia. Brick is the dominant building material because it helps integrate the built structure within its environs and is a natural, green building material. The reddish-brown brick colors, hand-molded textures and recessed black mortar contribute to the organic nature of the façade and allow it to be a cohesive whole with the surrounding landscape. Details such as decorative brick diaper patterns and brick door and window surrounds, which were installed by local craftsmen, highlight some of the careful design elements that were used to emphasize the historic use of brick and its decorative capabilities.
A full list of winners can be seen of BIA’s website at www.gobrick.com/AwardsInfo
The 2010 Brick In Architecture Awards are slated to begin in late January 2010. Information will be posted on BIA’s website as information becomes available.
About the Author
Stephen Sears, Vice President of Marketing and Member Services at the Brick Industry Association, is a strategic marketing executive with a proven track record in blue-chip, private sector and nonprofit organizations.


















