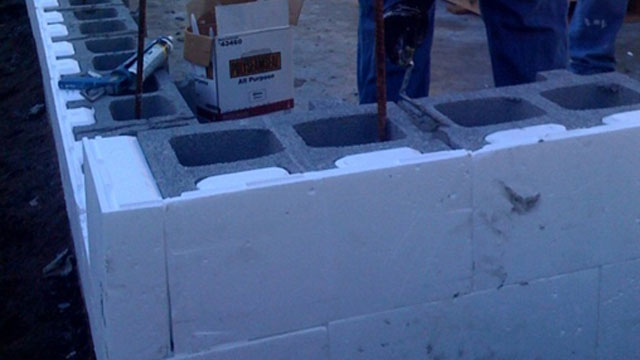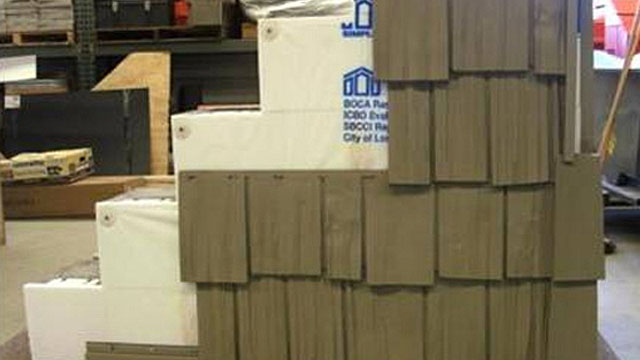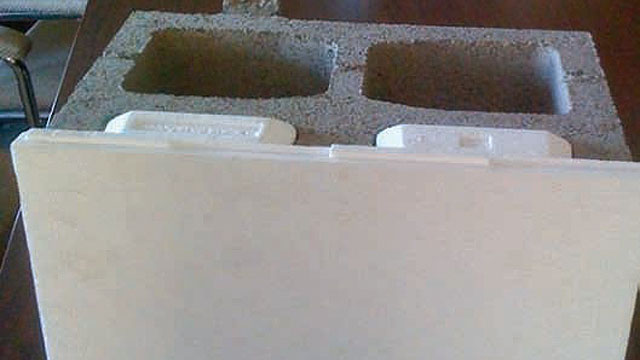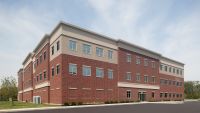June 13, 2011 6:55 AM CDT
The primary material used in its manufacture is lightweight aggregate. Portland cement is the binder, with the option of green supplementary post- and pre-consumer materials that may be available to the individual producer. Elemix expanded polystyrene additive is also used in the mix design to impart fastening properties beyond those of conventional masonry. This results in an extremely lightweight, energy-efficient unit. The overall footprint of the SSB is 11 5/8 inches wide X 15 5/8 inches long X 7 5/8 inches high. Two units are manufactured at once in the mold design.
The insulating insert is expanded polystyrene supplied by Concrete Block Insulating Systems. The insert does contain a percentage of recycled material. The design includes a corner filler piece that interlocks with the adjacent units. Each individual insert interlocks with the next to eliminate any air gaps as well as thermal bridging.
The SSB is pre-insulated at the manufacturing plant for immediate use once delivered to the jobsite. Walls are constructed with conventional mortar; the only difference is that each course is inverted from the previous course.

The SSB saves energy in the cooling mode as well. As outdoor temperatures drop in the evening, the wall cools, which delays the warming of the interior space the next day, resulting in lower air-conditioning demands.
R-values meet or exceed those required by the International Energy Compliance Code for mass wall construction. Actual R-values will vary between R-13 to R-15, depending on interior and exterior finishes.

Examples include, but are not limited to, single- or multi-family residential homes, condominiums, and assisted-living health care. Energy savings begin on the first day of occupancy and continue through the life of the building.
An Energy-Saving Block
Northeast Solite’s latest innovation for the masonry industry
By Ralph Acampora, Dianne Walsh

Solar/Stud Block Unit
The Solar/Stud Block, or SSB, is described as an energy-saving, sustainable, environmentally conscious total wall-building system. The block is a lightweight, load-bearing unit that may be used as a hollow, partially reinforced or fully reinforced building component.The primary material used in its manufacture is lightweight aggregate. Portland cement is the binder, with the option of green supplementary post- and pre-consumer materials that may be available to the individual producer. Elemix expanded polystyrene additive is also used in the mix design to impart fastening properties beyond those of conventional masonry. This results in an extremely lightweight, energy-efficient unit. The overall footprint of the SSB is 11 5/8 inches wide X 15 5/8 inches long X 7 5/8 inches high. Two units are manufactured at once in the mold design.
The insulating insert is expanded polystyrene supplied by Concrete Block Insulating Systems. The insert does contain a percentage of recycled material. The design includes a corner filler piece that interlocks with the adjacent units. Each individual insert interlocks with the next to eliminate any air gaps as well as thermal bridging.
The SSB is pre-insulated at the manufacturing plant for immediate use once delivered to the jobsite. Walls are constructed with conventional mortar; the only difference is that each course is inverted from the previous course.

Laying Solar/Stud Block
Basic Block Design
The Solar/Stud Block consists of a unique, cross-section design. The outer section is composed of ribs that function as both an anchoring system for the insert and a fastening point for veneers that are mechanically fastened. The center section consists of self-aligning cores that may be partially or fully reinforced. The interior component of the unit consists of a concrete “stud.” The stud measures two inches wide and 7 5/8-inch high. This stud contains an impression that, when coupled with the course above, forms a chase for mechanical installations such as electrical wiring. These concrete studs function as a fastening point for the interior finish, such as sheet rock. The studs will accept nail, glue or screw as a fastening method. No additional insulation is placed between the studs.How it Works
The primary purpose for the SSB is to save energy. The principle behind it is referred to as “Thermal Diffusivity.” The concrete within the block absorbs heat. This is accomplished either through passive solar gain or conventional heating systems. The SSB then releases heat back into the interior of the building during the evening and overnight hours, providing longer hours of comfort in the cold months. The addition of reinforcement in the form of steel and/or grout adds to the performance by increasing the mass, which also functions as a “heat sink.”The SSB saves energy in the cooling mode as well. As outdoor temperatures drop in the evening, the wall cools, which delays the warming of the interior space the next day, resulting in lower air-conditioning demands.
R-values meet or exceed those required by the International Energy Compliance Code for mass wall construction. Actual R-values will vary between R-13 to R-15, depending on interior and exterior finishes.

Solar/Stud Block Shakes Siding
Finish Design Options
The exterior SSB wall finish choices are unlimited. Cedar siding, vinyl siding, “Hardy board,” and cedar or vinyl shakes are but a few of the finishes that can be directly fastened by nail or by screw-fastening systems. Other finishes, such as manufactured stone, stucco or synthetic stucco, may be applied directly to the exterior surface. The exterior “look” resembles that of any other conventionally constructed wall. The interior finish also has an option of split-face or ground face by removing the stud from the block mold prior to manufacture.Market Applications
The Solar/Stud Block fits well into residential passive solar design, but its applications are diverse. Any structure that relies on heating and cooling as a significant cost component will benefit through the use of the SSB wall system.Examples include, but are not limited to, single- or multi-family residential homes, condominiums, and assisted-living health care. Energy savings begin on the first day of occupancy and continue through the life of the building.
Originally published in Masonry magazine.
About the Authors
Ralph Acampora is the Sales Engineer at Northeast Solite. He can be reached at rjarocky@aol.com.
Dianne Walsh is the SR Marketing Coordinator at Northeast Solite Corp. She can be contacted at DWNESolite@aol.com.


















