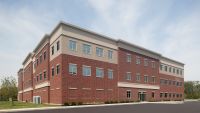October 3, 2011 7:00 AM CDT
A concerted $2.1 million restoration effort by the City of Miami and the Miami Parking Authority, which runs the theater, began with enlisting leading historic preservation and architecture design firm, R.J. Heisenbottle Architects P.A. (RJHA), to head the restoration effort. RJHA President Richard Heisenbottle quickly involved interdisciplinary structural engineering and architectural firm Wiss, Janney, Elstner Associates Inc. (WJE) to conduct an initial onsite assessment.
The preliminary assessment was performed during two days in late-October 2009 to investigate the building’s distresses, and design an emergency stabilization procedure, prior to installation of long-term repairs for the exterior masonry cladding. WJE collaborated with masonry repair reinforcement system manufacturer Helifix Inc. to provide a supplementary and sustainable lateral and gravity support system for the building’s distressed veneer, using its Helibeam System.
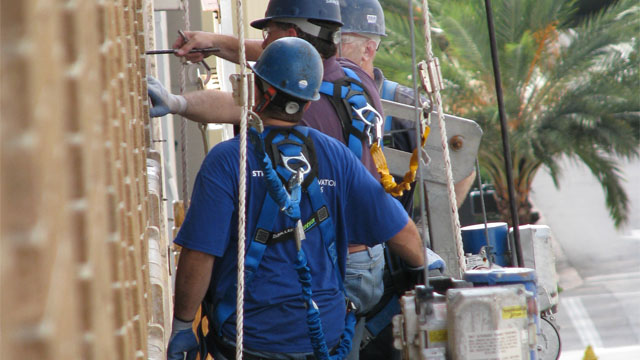
During the initial assessment, WJE engineers discovered that slippage of the brick veneer lead to cracked, bulging and separating masonry. This was a direct result of insufficient vertical support and poor weight distribution, which resulted in failed wall ties and lintels – often the only means of support above the windows. Due to the differential support conditions and the 10-story heights of unsupported veneer, widespread distress attributable to improper gravity support was observed including: diagonal brick cracking originating from the lintel ends, compressive failures within the second- and third-floor terra cotta water tables, delaminated faces of the water table projecting elements, and bowed displacement of the veneer in excess of two inches.
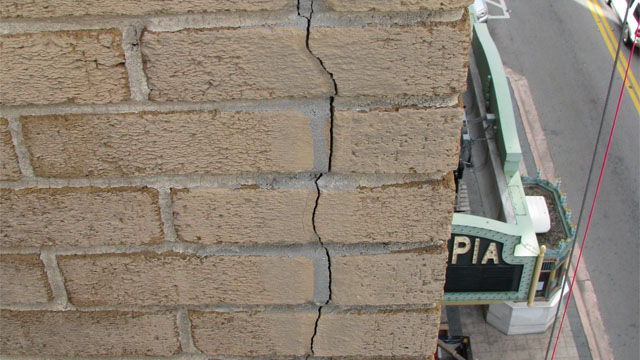
The key focus of the Helibeam System was the implementation of stainless-steel (austenitic grade 304 or 316) HeliBars that were seven meters long to create a reinforced "beam" across each spandrel level to distribute and support the structural loads across the piers and into the steel lintels and spandrel beams.
HeliBar starts as round, stainless-steel wire with a typical 0.2-percent proof stress of 500N/mm², but after the cold forming manufacturing process that creates the helical hi-fin design, this more than doubles to around 1100N/mm². This means that HeliBar, with its relatively small diameter, provides substantial tensile properties to the masonry. This is particularly true when combined with HeliBond grout, which locks between the fins and bonds to the masonry.
Rounding out the Helibeam System to help with displacement, about 9,000/10mm DryFix remedial ties were installed through the veneer and into the backup, thus providing lateral restraint and securing the facade.
“The Helibeam System was specified because of its proven ability to secure existing masonry,” says Brett Laureys, WJE associate principal. “It is fully concealed (once installed), and its flexibility allows it to be bent around corners with no loss of performance. It was also the most cost-effective stabilization method available and, with all work undertaken externally, there was minimal disruption to the upper floor tenants during this ‘emergency restoration’ phase, which overcame the veneer’s lack of support, securing the structure while full renovation of the Olympia Theatre was safely undertaken.”
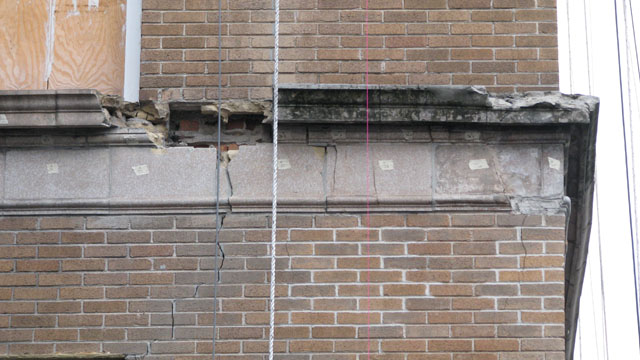
Installation involved cutting out 1¾-inch-deep slots in the mortar joints, which were vacuumed and then flushed out with water. A bead of thixotropic cementitious HeliBond grout was laid in, and the seven-meter length of HeliBar was then placed in the slot. The grout-HeliBar-grout process was then repeated on top to complete the composite action of the Helibeam System. When each length of HeliBar came to its end, the next length was overlapped by 1.5 feet to create one monolithic run around the building, with corners kinked in at a 90-degree bend. The recessed Helibeam was then pointed over the top, rendering it virtually transparent to the naked eye upon completion.
Additionally, DryFix remedial ties were used in tandem with the Helibeam System for lateral restraint in the facade. The DryFix ties were installed simply by being power-driven into position, via a small pilot hole, using a special installation tool that leaves the end of the tie recessed below the outer face. This allowed an “invisible” finish. Crack stitching was also conducted to secure local cracking and stabilize any further movement of separating brick areas.
“The Helibeam installation was easy as it’s a lot like crack stitching but in a longer run,” says SPS Project Engineer and Manager Alan Fleischer. “After we completed the installation, you’d never know what was done to the building.”
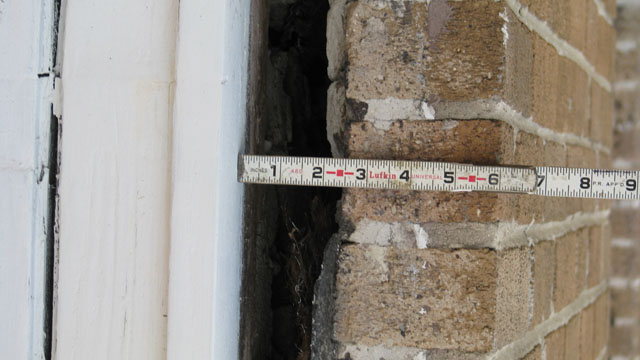
According to Reno Fricano, SPS project engineer/manager Alan Fleischer, “Ultimately, in collaborating with WJE and SPS throughout the entire specification, design and installation phases, the system provided a non-invasive, cost-effective, and sustainable stabilization solution in revitalizing the architectural luster and integrity to one of America’s original movie palaces.”
“The repairs were successfully installed, meeting the client's needs of an emergency stabilization method which could be installed immediately, quickly and inexpensively,” says WJE’s Laureys. “It’s hard to compare with it as it was more cost effective than traditional stainless steel threaded rod and epoxy.”
RJHA’s Heisenbottle adds that Phase I restoration is complete, and the team is proceeding with Phase II, the $10 million restoration of the theater side of the building and the terra cotta tower, which should round out the project sometime in 2012.
For more information, visit www.helifix.com or call 888-992-9989.
Miami’s Olympia Theater restoration
Restoration case study
By Masonry
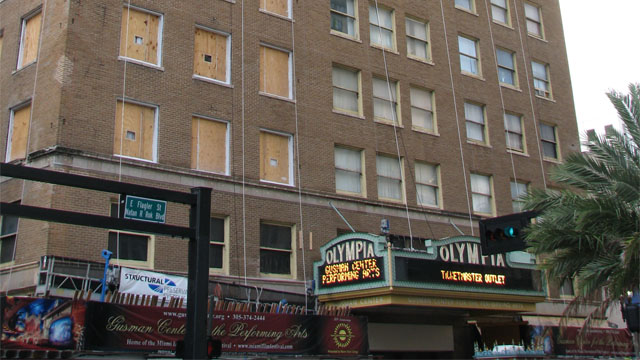
Miami’s Olympia Theater recently received a $2.1 million restoration.
A jewel of the South Florida arts and cultural community since 1926, Miami’s Olympia Theater and Apartment Building, which is on the U.S. National Register of Historic Places: 1984, at the Maurice Gusman Cultural Center was recently in a state of massive deterioration and disrepair. The historic, 10-story, high-rise complex was facing an asphalt fate. A potential tear-down and rebuild would be required if an emergency and long-term repair solution wasn’t developed to address the pressing structural and safety issues that existed with the exterior brick masonry cladding and terra cotta facade.A concerted $2.1 million restoration effort by the City of Miami and the Miami Parking Authority, which runs the theater, began with enlisting leading historic preservation and architecture design firm, R.J. Heisenbottle Architects P.A. (RJHA), to head the restoration effort. RJHA President Richard Heisenbottle quickly involved interdisciplinary structural engineering and architectural firm Wiss, Janney, Elstner Associates Inc. (WJE) to conduct an initial onsite assessment.
The preliminary assessment was performed during two days in late-October 2009 to investigate the building’s distresses, and design an emergency stabilization procedure, prior to installation of long-term repairs for the exterior masonry cladding. WJE collaborated with masonry repair reinforcement system manufacturer Helifix Inc. to provide a supplementary and sustainable lateral and gravity support system for the building’s distressed veneer, using its Helibeam System.

WJE collaborated with Helifix to provide a lateral and gravity support system.
Structural and historical challenge
Known for the intricate and stunning Mediterranean Revival-style details on its architectural facade, the building is comprised of a steel-framed structure with clay tile infill supported on the steel spandrel beams. The envelope consisted of brick and terra cotta veneer that was unsupported within the piers, and supported over the punched window openings by steel lintels anchored to the spandrel beams.During the initial assessment, WJE engineers discovered that slippage of the brick veneer lead to cracked, bulging and separating masonry. This was a direct result of insufficient vertical support and poor weight distribution, which resulted in failed wall ties and lintels – often the only means of support above the windows. Due to the differential support conditions and the 10-story heights of unsupported veneer, widespread distress attributable to improper gravity support was observed including: diagonal brick cracking originating from the lintel ends, compressive failures within the second- and third-floor terra cotta water tables, delaminated faces of the water table projecting elements, and bowed displacement of the veneer in excess of two inches.

Various areas of the building would need to be taken down and rebuilt, particularly at the building’s corners.
Structural and helical solution
To restore the Olympia’s severely damaged sections back to a historic and maintainable condition, various areas of the building would need to be taken down and rebuilt, particularly at the building’s corners. Additionally, due to the inadequate gravity support and subsequent damage, WJE recommend installing a support system for the exterior veneer. In seeking a solution to secure the existing masonry, while maintaining the aesthetic integrity of the historic building, WJE specified Helifix’s Helibeam System. The system offered a non-invasive and sustainable solution comprised of HeliBars, HeliBond, DryFix remedial ties, and Crack Stitching.The key focus of the Helibeam System was the implementation of stainless-steel (austenitic grade 304 or 316) HeliBars that were seven meters long to create a reinforced "beam" across each spandrel level to distribute and support the structural loads across the piers and into the steel lintels and spandrel beams.
HeliBar starts as round, stainless-steel wire with a typical 0.2-percent proof stress of 500N/mm², but after the cold forming manufacturing process that creates the helical hi-fin design, this more than doubles to around 1100N/mm². This means that HeliBar, with its relatively small diameter, provides substantial tensile properties to the masonry. This is particularly true when combined with HeliBond grout, which locks between the fins and bonds to the masonry.
Rounding out the Helibeam System to help with displacement, about 9,000/10mm DryFix remedial ties were installed through the veneer and into the backup, thus providing lateral restraint and securing the facade.
“The Helibeam System was specified because of its proven ability to secure existing masonry,” says Brett Laureys, WJE associate principal. “It is fully concealed (once installed), and its flexibility allows it to be bent around corners with no loss of performance. It was also the most cost-effective stabilization method available and, with all work undertaken externally, there was minimal disruption to the upper floor tenants during this ‘emergency restoration’ phase, which overcame the veneer’s lack of support, securing the structure while full renovation of the Olympia Theatre was safely undertaken.”

About 9,000/10mm DryFix remedial ties were installed through the veneer and into the backup.
Installation specifications
In conjunction with Helifix’s on-site quality control and assurance support team, installation of the Helibeam System at the Olympia Theater was conducted by specialty repair contracting company Structural Preservation Systems (SPS). To form the Helibeam System, two horizontal rows of seven-meter stainless-steel HeliBars were laid in tandem at various levels around the entire circumference of the building. This essentially creates a deep masonry beam to distribute the structural load and provide gravitational support around the entire building.Installation involved cutting out 1¾-inch-deep slots in the mortar joints, which were vacuumed and then flushed out with water. A bead of thixotropic cementitious HeliBond grout was laid in, and the seven-meter length of HeliBar was then placed in the slot. The grout-HeliBar-grout process was then repeated on top to complete the composite action of the Helibeam System. When each length of HeliBar came to its end, the next length was overlapped by 1.5 feet to create one monolithic run around the building, with corners kinked in at a 90-degree bend. The recessed Helibeam was then pointed over the top, rendering it virtually transparent to the naked eye upon completion.
Additionally, DryFix remedial ties were used in tandem with the Helibeam System for lateral restraint in the facade. The DryFix ties were installed simply by being power-driven into position, via a small pilot hole, using a special installation tool that leaves the end of the tie recessed below the outer face. This allowed an “invisible” finish. Crack stitching was also conducted to secure local cracking and stabilize any further movement of separating brick areas.
“The Helibeam installation was easy as it’s a lot like crack stitching but in a longer run,” says SPS Project Engineer and Manager Alan Fleischer. “After we completed the installation, you’d never know what was done to the building.”

Installation involved cutting out 1 3/4-inch-deep slots in the mortar joints.
Conclusion and results
The Helibeam System was installed within four months of WJE’s specification, beginning with the anchors, completed in August 2010. An alternative to complete structural tear down and rebuild, the system delivered an efficient green solution in restoring the Olympia Theater.According to Reno Fricano, SPS project engineer/manager Alan Fleischer, “Ultimately, in collaborating with WJE and SPS throughout the entire specification, design and installation phases, the system provided a non-invasive, cost-effective, and sustainable stabilization solution in revitalizing the architectural luster and integrity to one of America’s original movie palaces.”
“The repairs were successfully installed, meeting the client's needs of an emergency stabilization method which could be installed immediately, quickly and inexpensively,” says WJE’s Laureys. “It’s hard to compare with it as it was more cost effective than traditional stainless steel threaded rod and epoxy.”
RJHA’s Heisenbottle adds that Phase I restoration is complete, and the team is proceeding with Phase II, the $10 million restoration of the theater side of the building and the terra cotta tower, which should round out the project sometime in 2012.
For more information, visit www.helifix.com or call 888-992-9989.
Originally published in Masonry magazine.
About the Author
Masonry, the official publication of the Mason Contractors Association of America, covers every aspect of the mason contractor profession - equipment and techniques, building codes and standards, business planning, promoting your business, legal issues and more. Read or subscribe to Masonry magazine at www.masonrymagazine.com.














