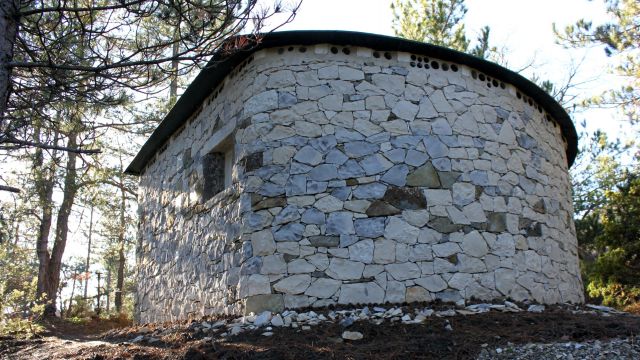Accessorizing with stone
Natural stone case studies
This article highlights five projects: a cabin, a fireplace, a bench and a stone wall. All projects incorporate the philosophy of Daniel Hörning: integrating organic shapes and placing them in a geometrical order. Hörning places emphasis on natural stone patterns, rather than focusing on joints, using them solely to highlight the design. They are all located in the Drôme provencale, the southern part of the Rhône-Alpes region of France.
Stone cabin – Bourdeaux
The cabin is based on the “borie,” a dry stonewalling hut found in the Provence-Alpes-Côte d'Azur region of France. It can be viewed as a mock up for a possible bigger property – a meditation room or church. The structure is unique as it is a half a square and half a circle combined, making it a mixture of architecture and art.The cabin was constructed using “la pierre calcaire” of Puygiron, a limestone (from ivory in color to an intense gray-blue hue) with accents of “pierre du grès,” a sandstone. This limestone is easy to shape as the stone is of a medium hardness. This gives you control in the shaping process, resulting in the sharpest edges possible. Natural lime mortar was used solely to assemble the stones.
Hörning began with about 65,000 pounds of stones, having selected the blocks at a local quarry. After cutting the blocks with a hydraulic stone splitter followed by manual stone shaping, he ended up with about 33,000 pounds used for the construction.
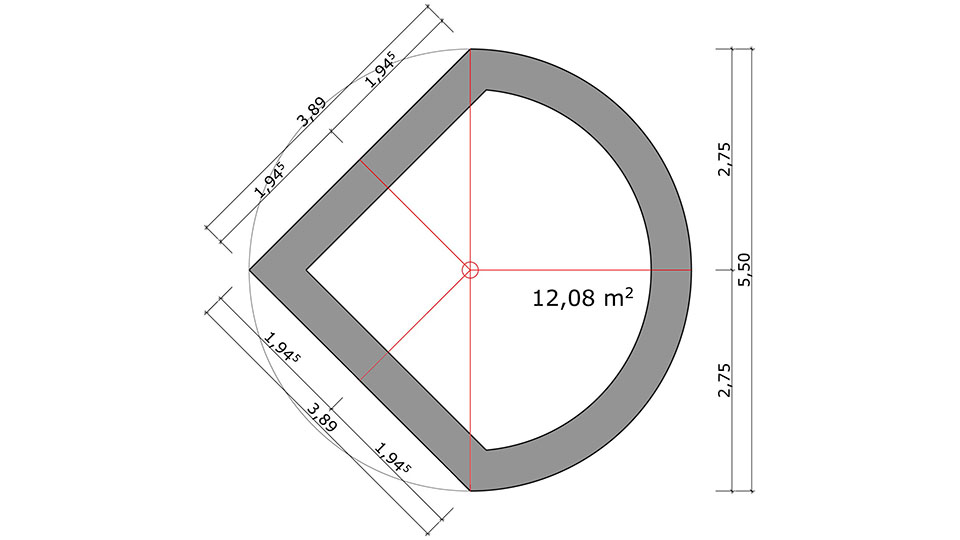
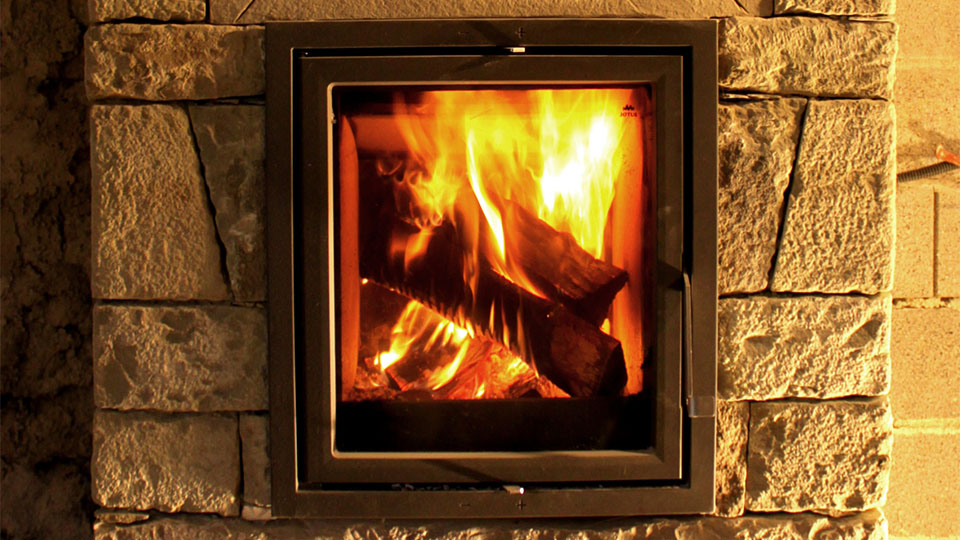
Fireplace – Truinas
This project was the first fireplace Hörning had ever constructed and was built using sandstone from local ruins. Sandstone is not only esthetically pleasing to this piece, but also it is an excellent heat incubator, because it is compact and porous – similar to bricks.The philosophy Hörning abides by creates an artistic feel to his work. Therefore, the design needed to consist of simple, straight lines and rectangular shapes. To add contrast, small details such as the niche pictured on the side were created as simple accents. A layer of bricks is placed around the fireplace insert to the very top of the fireplace. A gap exists between the brick wall and the natural stone wall, in order for the hot air to circulate and progressively heat the stones. The hot air outlet is located on the right side of the fireplace.
The width of the fireplace is 3.28 feet, the depth is 2.45 feet, the mantle is 5.5 inches, the fireplace insert is 1.8 X 2 feet, and the height is 7.7 feet.
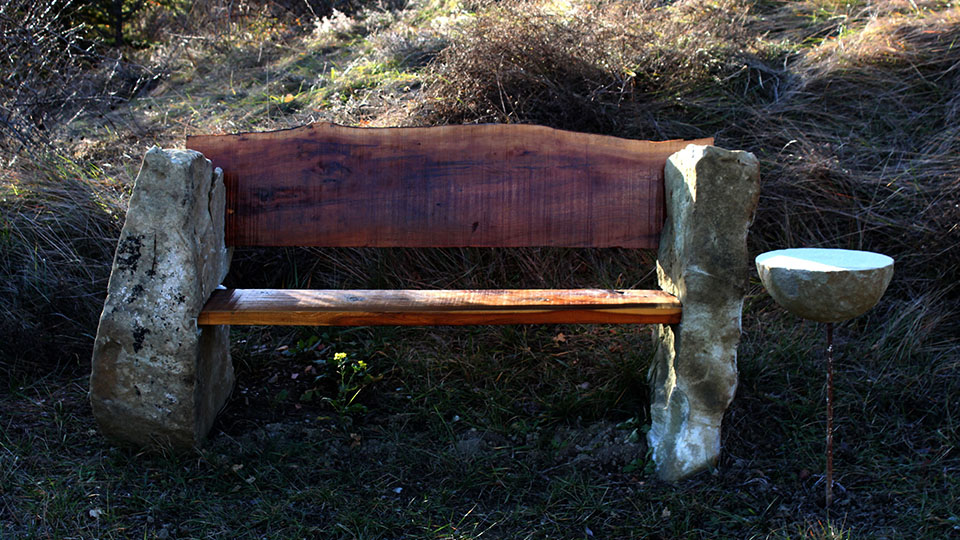
The Bench – Comps
The natural stones for the bench were found in the wilderness, and were used exactly as they were found, with no splitting or cutting aside from the groove created to place the wood portion. What makes it unique is that the stones are asymmetrical and are not shaped into perfect rectangular blocks.The height of the seat is 18 inches, the depth is 12.5 inches and the length is 4.2 feet. The table that accompanies this piece consists of a metal bar placed into a stone sphere (10-inch diameter).
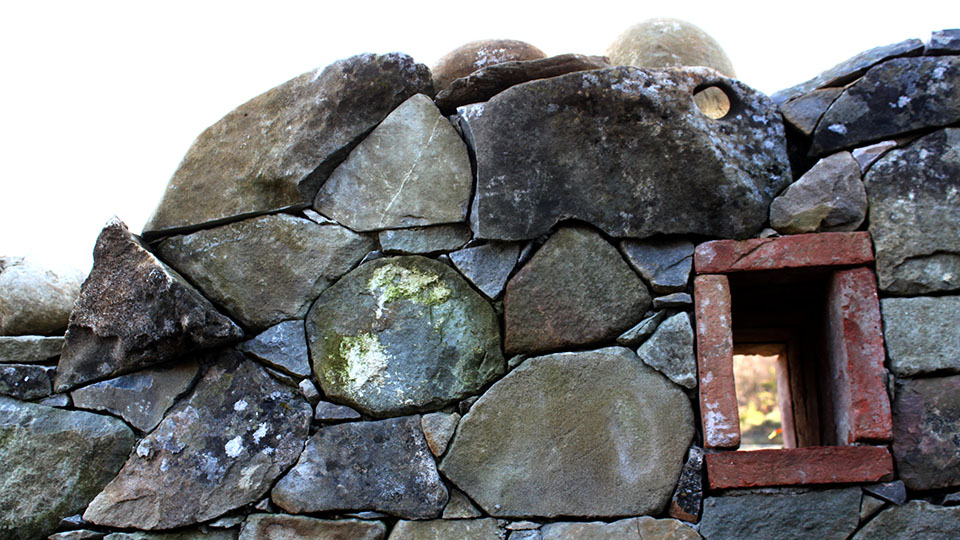
The Wave – Salettes
This sandstone wall is created from old “murs de soutènement,” retaining walls used by farmers. This project was built against an already existing wall for visual purposes and was erected in the form of an abstract “wave.” One challenging aspect was to not disrupt the horizontal stone pattern placement when constructing the “movement” of the wave at the very top. The wall is 18 feet in length, and ranges from 4.25 to 6.5 feet.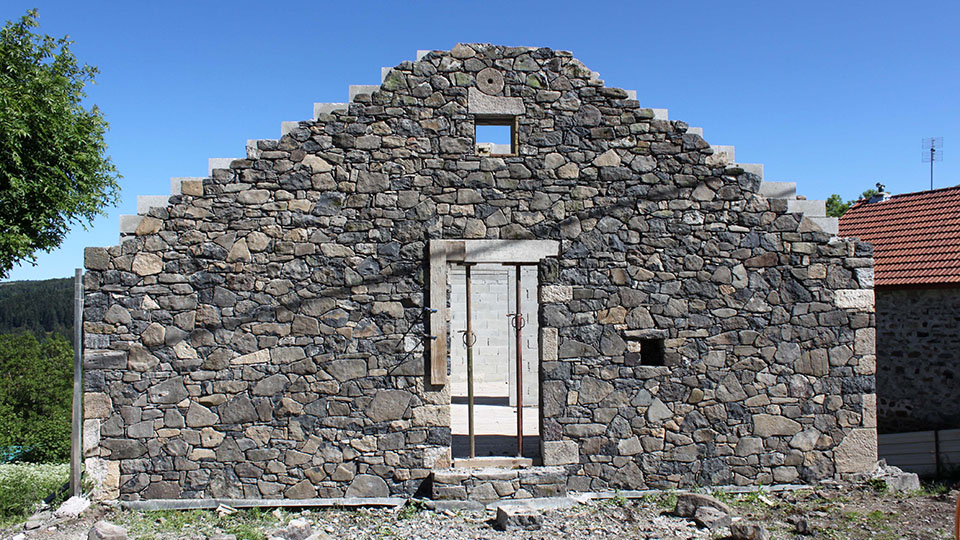
Volcanic Stone House
The volcanic house is located at 3,000 feet in the middle of Auvergne, a region in central France. It is an isolated stone house built of volcanic stone, called Basalte. The goal of this project was to build a house with the hardest stone on the planet under the concept of “organic shapes in geometrical order,” where no joints are visible. The house will be available for purchase at the end of 2013.Originally published in Masonry magazine.
About the Author
Daniel Hörning is a French artistic stone mason residing in Los Angeles. He can be contacted at danielhoerning@gmail.com or 310-210-4201. You may also visit www.daniel-horning.com.











