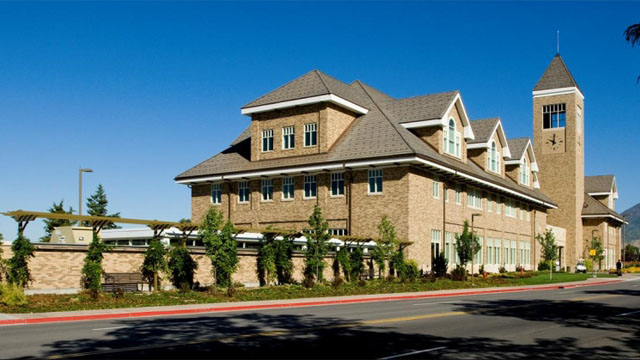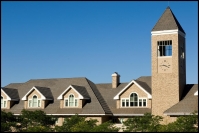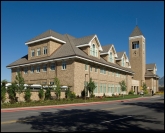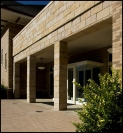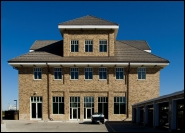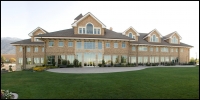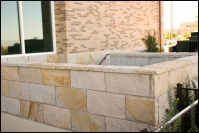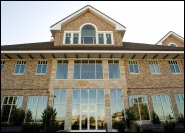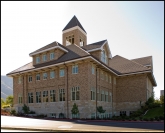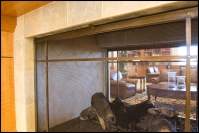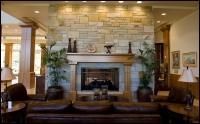Brigham Young University - Gordon B. Hinkley Alumni & Visitor Center
Provo, UT
Mason Contractor:
Masonomics
Architect:
F.F.K.R. Architects
General Contractor:
Okland Construction Company
Suppliers:
Interstate Brick
; Delta Stone Products
; Brailsford Cast Stone
Owner: Brigham Young University
Project Description
The Gordon B. Hinckley Alumni and Visitors Center is a welcoming home for visitors and alumni to the Brigham Young University Campus. The dual purpose of the building serves both Alumni and visitors and it merges two complimentary functions that had previously been housed in separate buildings.
The building accommodates large and also intimate gatherings. It has a “Family Room”, Visitor's Center, Assembly Hall and Conference Rooms on the Main Level. The Family Room has a cozy area with a fireplace surrounded by graceful two-story windows. The Board Room and Library for the Alumni Association are on the Main Level while their administrative offices are located on the upper floors. The design also includes a Business Center on the Second Floor that accommodates visiting Alumni.
The building is on a prominent edge of campus with views across Utah Valley. The front is on West Campus Drive and views through the building are evident at the main entry. The Family Room and Assembly Room open to the west into a generous back yard overlooking the valley.
Date of Project Completion: June 2007
Awards
Honor Design Award
Photography by Kent Shelton











