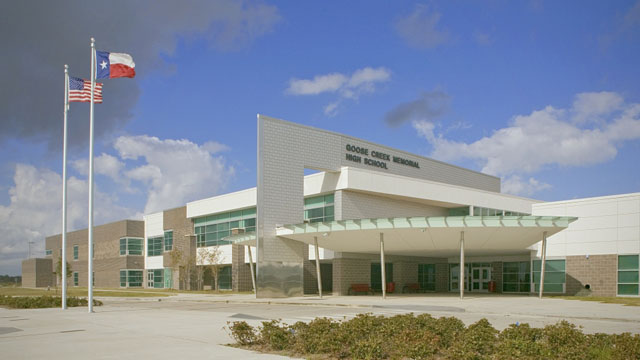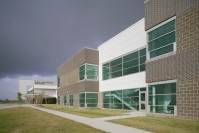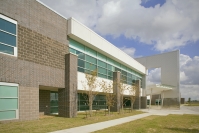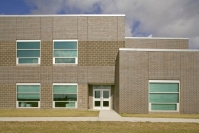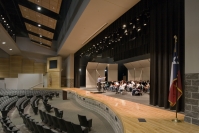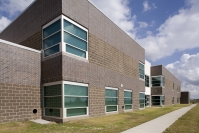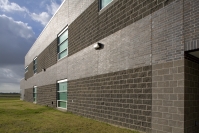Goose Creek High School #3
Baytown, TX
Mason Contractor:
Camarata Masonry Systems, Ltd.
Architect:
SHW Group, LLC
General Contractor:
Gilbane Building Co.
Suppliers:
Architectural Masonry Products ; Headwaters Construction Materials
Owner: Goose Creek Consolidated Independent School District
Wall System: Cavity Wall: Concrete Block Veneer/Reinforced Concrete Block
Project Description
The Goose Creek High School enrolls approximately 1,200 students in grades 9-12 and is part of the Goose Creek CISD which serves both Baytown and Highlands, TX. Camarata Masonry Systems installed over 425,000 concrete masonry units (CMU). The units included regular lightweight in 4”x8”x16”, 6”x8”x16”, 8”x8”x16” and 12”x8”x16” sizes, regular lightweight center score units in 12”x8”x16” and 8”x8”x16” sizes, regular lightweight split face in 8”x8”x16” sizes, colored split face and burnished units in the 4”x8”x16” size. In addition, 181,000 king size brick and 170 pieces of cast stone were installed. Our scope of work took 12 ?? months to complete due to the large size of the project. Masonry was by far the most predominate material used on the entire project.
The interior consisted of regular light weight CMU that ranged in size from 4”x8”x16” to 12”x8”x16. It also included over 7,000 regular light weight 12”x8”x16” center scored CMU located at the main entrance wall of the Competition Gym. On both sides of the school’s main corridor Camarata Masonry Systems installed 8’-0” high black burnished 4”x8”x16” units topped with cast stone cap pieces. We also installed fourteen 10’-6” high columns built out of black burnished CMU and brick. Several of the school’s interior consisted of load bearing walls that needed to be built ahead of schedule. Due to the urgency of these walls Camarata Masonry Systems had to keep its crew working in their scheduled areas and have a separate crew working on the opposite end of the project. Getting material to our crews on such a spread out and large project proved to be a difficult challenge.
The exterior consisted of the same black burnished CMU used in the interior main lobby of the school, black split face 4”x8”x16” units, king size brick and cast stone. The multiple elevations of the school were broken into different combinations of split face and brick and combinations of burnish and brick. They were further broken down to entire elevations of brick or combinations of all three materials. This allowed the entire project to have a uniformed look without the redundancy of the same elevation throughout the project. Certain elevations included casts stone accent bands and every exterior window required sills consisting of solid black burnished CMU with chamfered edges. The project also included baseball and softball dugouts, a concession building, ticket booth and three press boxes which were built out of both regular light weight 8”x8”x16” split face and center scored units. Both fields also required long backstops that were built out of regular light weight 8”x8”x16” and veneered with brick.
The Goose Creek High School project was a huge success and was completed in time to open the new school year. The design team worked hard on detailing slight differences throughout the project in order to give the school several unique looks and the construction team worked just as hard in order to accomplished what was expected. At the end of the day, the owners received exactly if not more then what they expected and are confident the school will be used by many for several generations.
Date of Project Completion: August 2008
Awards
2009 AMCH Excellence Award
Photography by Richard Payne











