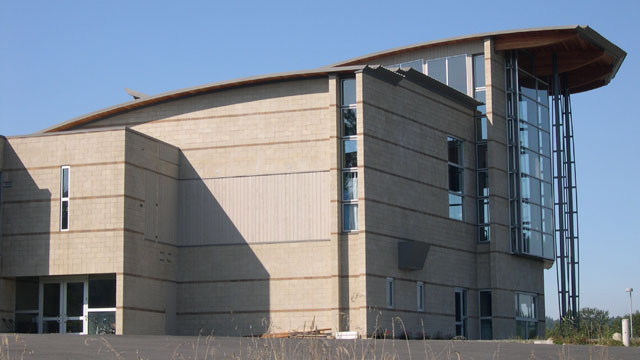Holy Innocents Parish
Duvall, WA
2007 MCAA International Excellence in Masonry Award Winner
Mason Contractor:
Wards' Masonry, Inc.
Architect:
Becker Architects
Project Description
The design goal was to create a new Church for Holy Innocents Parish in Duval. The church is located at the center of the upper portion of the site and will be the main focus of the tightly designed campus plan in the future. Future phases will include a grade school, administration center and Social Hall which, along with the church, will surround an outdoor public plaza and colonnade. This site plan organization is based on based on early Christian basilica churches.
The church seats 600 in pews that wrap 165 degrees around the sanctuary platform. The North walls of the church are comprised of ground faced CMU masonry walls that are designed as overlapping planes These walls allow indirect natural light to enter the church between the walls. At the center North wall, a large 24 feet by 24 feet window that spans from the floor to the roof, splits the CMU center wall. The window and main aisle of the church are on axis with Mount Baker. This mountain is visible on clear days. The window symbolizes that the world outside is where the parishioners will be practicing lessons learned in the church.
Ground faced CMU was used on the church to give the structure a feeling of permanence, while giving a great value. Contrasting bands of ground faced CMU was used horizontally at 4 foot centers to break down the scale of the high walls.
The masonry system is designed as a concrete and steel reinforced single wythe wall with Korfill insulation. This simple wall system allows the strength of the masonry to be exposed on the outside and inside of the church. The masonry was laid out in full size CMU units to keep the cutting to a minimum.
'Steel ladders' were inserted between the North CMU walls at four locations to allow natural light to filter between the walls. These steel structures, which are imbedded into the CMU walls, allow the walls to span horizontally between these elements, thereby reducing the code required masonry walls thicknesses.






















