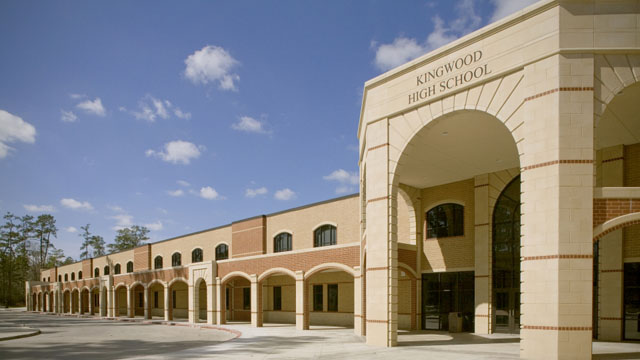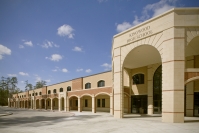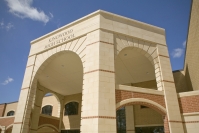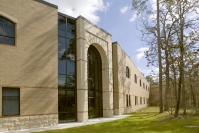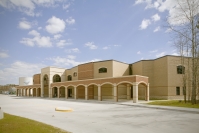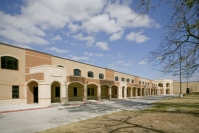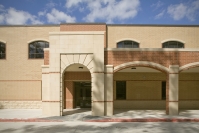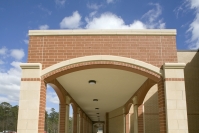Kingwood High School
Kingwood, TX
Mason Contractor:
Camarata Masonry Systems, Ltd.
Architect:
SBWV Architects, Inc.
General Contractor:
Vaughn Construction
Suppliers:
Architectural Masonry Products ; Headwaters Construction Materials ; Siteworks, Inc.
Owner: Humble Independent School District
Wall System: Cavity Wall: Brick Veneer/Steel Stud
Project Description
Kingwood High School is a Class Five-A comprehensive high school serving approximately 2,700 students in grades 10 - 12. It underwent a two-year extreme renovation which included both remodeling of existing and new construction. The new interior areas consist of over 62,000 concrete masonry units (CMU). The units included regular lightweight in 4”x8”x16”, 6”x8”x16” and 8”x8”x16”sizes. The new exterior areas consist of over 167,000 utility brick and over 2,500 CF of cast stone broken down to over 11,000 individual cast stone pieces. Our scope of work began on March 28, 2007 and extended to October 31, 2008 with five (5) separate scheduled mobilizations. The project did have multiple challenges that needed to be handled properly in order to produce a successful project.
One of the major obstacles we faced was access to perform our required work. The interior areas proved to be difficult in the since that work was required throughout the existing school. In several cases, we had to go through multiple corridors and different areas in order to get to the required work areas. With our mixer and setup being outside the material needed to be funneled into the school and taken to our work area. The use of a small forklift was limited because of the small access areas given to the construction team in order to allow more areas to remain opened for the students and teachers during school. Proper planning and coordination was required in order to provide our crew with the needed material in an efficient and timely manner.
The exterior work proved to be difficult due to the large amount of cast stone required in addition to the utility brick veneer. Over 11,000 individual cast stone pieces were installed ranging in size from 12”x24”x4” split face cast stone units to large 300 pound smooth face cast stone units that have both a chamfered edge and a radius end. The project included 14 arched cast stone entries that were 25 feet high. These entries are completely veneered with cast stone pieces that included pieces with chamfered edges, bullnosed pieces, large ray shaped pieces to surround the radius of the archway, hanging cast stone soffits and coping pieces. The school also added over 600 LF of walkways that consisted of 46 11’-4” high archways that have brick and cast stone wrap around jambs and brick and cast stone accent bands to form the radiuses of these arches.
The exterior and interior renovation of the Kingwood High School gave the entire school a newer and modern appearance. This allowed them to increase their occupancy space and improve their existing areas. Although difficult, the renovation was a complete success especially when compared to demolishing and rebuilding a school the size of Kingwood High School.
Date of Project Completion: September 2008
Photography by Richard Payne











