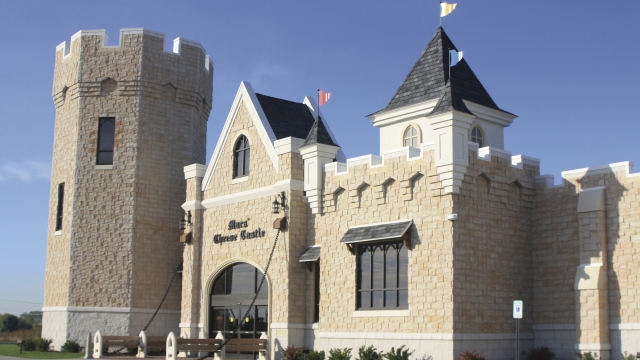Mars Cheese Castle
Kenosha, WI
Mason Contractor:
J. H. Hassinger, Inc.
Architect:
MSI General
General Contractor:
MSI General
Suppliers:
County Materials Corporation
Owner: Mars Cheese Castle
Wall System: Single Wythe: Reinforced Concrete Block
Project Description
The Mars’ Cheese Castle is a family-owned Wisconsin landmark business owned by the Ventura and Wehrmeister families and was established in 1947. Their building was to be torn down due to the I-94 freeway expansion near Kenosha, Wisconsin. MSI General Corporation was contracted to design and build them their new facility.
The program was simple: Build a veritable castle that their parents, the founders of the business, would have been proud of. Such a challenging, but also rewarding and extremely fun project does not come along very often for an architect, so MSI General relished the opportunity.
MSI General needed to find a concrete masonry unit that was versatile enough to create the effect necessary to pull off the medieval appearance. County Materials’ Castle Rock concrete block was a perfect fit. With its split face cut stone appearance, it became the primary building material for the project. An oversized white split face veneer masonry unit was chosen for the base of the building to help create the right scale for this design.
All of these innovative materials and distinctive design elements helped create a robust and majestic building image, still within eyesight of the I-94 corridor, beckoning travelers (and locals too!) to come and explore all that the new Mars’ Cheese Castle has to offer.
Date of Project Completion: May 2011
Awards
Best of Show 2011, 2012 EIM Concrete
Photography by Kim Skadahl



























