The Changing Theories in Masonry: The Complete Drainage System
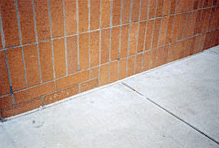 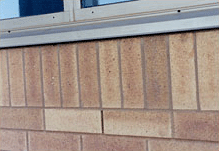 Photos courtesy of U.S. Wire |
While previous generations were content with throwing maybe a weep hole here, some netting there, with a dash of flashing on the side, there's a growing trend to think of the complete drainage system as a whole entity, rather than the individual parts. With this theory, a complete drainage system includes the backup wall, air/vapor barrier, insulation, air space, a mortar collection device, flashing, weep vents and the veneer, but without one of these parts, the system will not function properly.
"I think the use of a system is an extremely good idea, but it needs to be more than a system for drainage, though," says Patrick Lee, Director of Sales for Mortar Net in Gary, Ind. "People need to look at these systems in terms of the impact they can have within a cavity wall structure. For instance, the whole idea of airflow, air management within the cavity, in addition to drainage."
Chris Bupp, Northeastern Sales Manager of Mortar Net, expands on this concept.
"We talk about drainage, and that's one issue, but if you get moisture into that cavity, yes, you may drain liquid moisture out, but what's left are damp components that are in that cavity," says Bupp. "The idea is growing that the more airflow that you can get into that cavity to dry out those components, the better off you're going to be."
It's All About Airflow
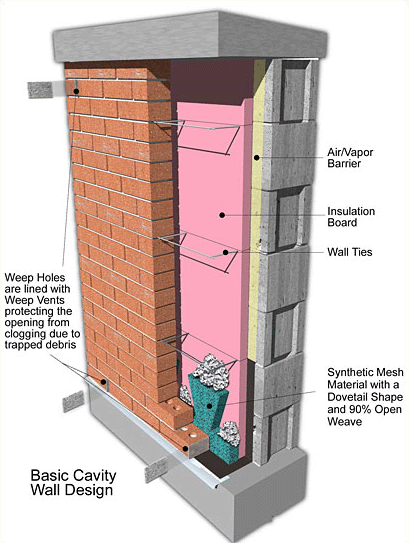 Illustration courtesy of Mortar Net |
"[Mortar Net] completed moisture drainage testing a number of years ago, with the focus being the use of air and vapor barriers with cavity wall construction," says Bupp. "From these tests, we decided airflow is an equally important consideration when you're designing a drainage system.
"What was kind of interesting was, when we first got into this thing, there had been very little testing done in the United States regarding weep vents and air flow," he continues. "Actually, the people to our north in Canada have done a little more testing on that type of thing. I ran across a testing application up in Canada where they tested weep vent products for airflow and found that a lot of the commonly used weep vent materials blocked considerable airflow into the cavity. So that was one of the things that led us to this whole airflow issue."
After running a similar test on Mortar Net's Weep Vent product, Bupp says they weren't very satisfied with the results.
"We went back and reformulated our Weep Vents, reconfigured the mesh a little bit, made a few changes and ended up increasing the airflow by about 36%," he says.
"We could have left them alone because they did fine as far as drainage," adds Lee, "but we're trying to get beyond that concept of just looking at drainage ? you look at drainage, you look at air flow, you look at all of the issues."
In addition to increasing airflow through the weep material, experts are now suggesting that weeps at the top of the wall will help attain good airflow and drainage.
"It's almost like trying to pour gas out of a gas can," Bupp suggests. "You know how they have that second valve letting air in so that you can pour gas out of the can. Once you open that second valve, the gas flows out of the can much easier. It was kind of like that concept in a way.
"Actually, vents at the top of the wall have been in use for a couple of years now," he adds. "Basically, the idea is that by having vents at the top and weep materials at the bottom, we get a circulation of air going through the cavity."
Roger Lingofelt, Owner of U.S. Wire in St. Paul, Minn., and maker of Cell Vents, agrees with this concept.
"It makes sense to get the air circulating," says Lingofelt. "I've got a job that we did here on a courthouse where the architect put vents everywhere, and I'm sure that was his thinking."
But won't that just introduce more moisture into the wall?
"I have had that argument, and what I say to people is that it's pretty much a fact that moisture is going to get into that cavity," Bupp explains. "The general consensus seems to be that the benefits of having that additional airflow through the cavity to dry out the components outweighs the potential of getting more moisture in there through those vents."
Putting the Pieces Together
Once you have established the airflow, the rest of the pieces making up the complete drainage system can fall together:
- The air barrier stops the airflow from entering the building;
- One to two inches of air space keeps the air moving, drying out the cavity;
- Proper flashing sends water moving in the right direction; and
- A mortar collection device allows the weeps to stay clear at the bottom of the wall.
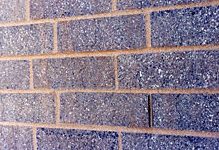 Photo courtesy of U.S. Wire |
"The whole concept of a drainage system is that the water gets out the base of the wall or to the top of an opening of a window or door," Bupp explains. "Without these other elements installed properly or detailed correctly, this most likely will not occur."
Lingofelt agrees, and says, "Water will get in that wall, either from the roof and the flashing, around a window, or maybe when the bricklayers struck the mortar, he or she didn't get it tight. That wall has to breathe somehow to get that moisture out."
However, mason contractors and other builders have historically thought of each item in the cavity wall as an entity unto itself, without making the connection to the system as a whole.
"I think it has become pretty standard to have some sort of masonry dropping deflection device or a drainage piece in the cavity, whether it's pea gravel ? which is not widely used ? Mortar Net, or any one of the straight strip products," says Lee.
He further explains that, beyond the mortar collection device, builders typically pick and choose items ? from weeps and house wraps, to even flashing ? to install in the wall, leaving others behind.
"You can almost come up with every sort of combination, yet very few examples of all of these parts in combination," Lee says.
Getting Involved
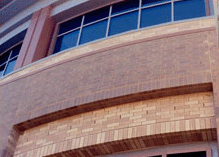 Photo courtesy of U.S. Wire |
Speaking on the lack of all drainage items being included, Lee says, "I think it's partially due to the fact that spec devices, such as MASTERSPEC, don't actually put standards in very much. Product equality is sort of assumed, even though I don't think anyone would argue that pea gravel is not the same as any of the other products that are out there, yet they're put in the specs as if they were the same," he says. "When you do a MASTERSPEC and there is no standard attached, I think you do a disservice to the mason contractor, who is obviously going to have cost issues on their end, whether it's through the general contractor or through them directly.
"I also think that, when you put in something as a system, in theory you have a whole idea of what that wall is going to accomplish," he continues. "But when you put in specs by line item, you've caused a problem because obviously when value engineering kicks in at any level, the system is not looked at as you intended when you specified it ? it's looked at as a line item. So you may destroy your system, without intending for that to happen, simply because you didn't spec it as a system."
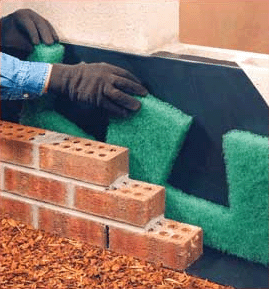 Photo courtesy of Mortar Net |
"The second thing is, change orders are a huge way in which a mason contractor can affect a job, simply by convincing a general contractor or whoever is in-charge at that particular job site that a change order is not only wise, but will benefit them in the long-run," Lee advises. "One of these elements can be value engineered out at one stage, but then approved at another stage through a change order based on information that the mason contractor brings to the general contractor."
Obviously, the final issue you have control over is making sure everything is installed properly.
"Make sure your masons do the job right when you're building the wall," warns Lingofelt. "Don't create a problem that you'll have to try to solve later."
After all, if the wall's not draining properly, who are they going to call?
About the Author
Jennie Farnsworth is an Atlanta-based freelance writer and editor. She is a former editor of Masonry magazine.


















