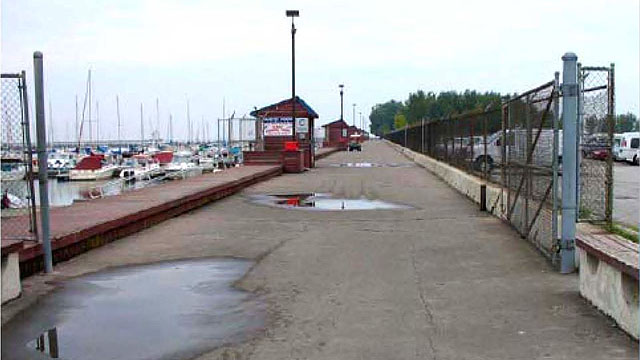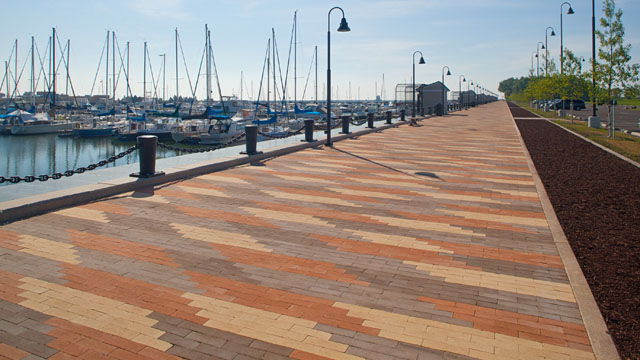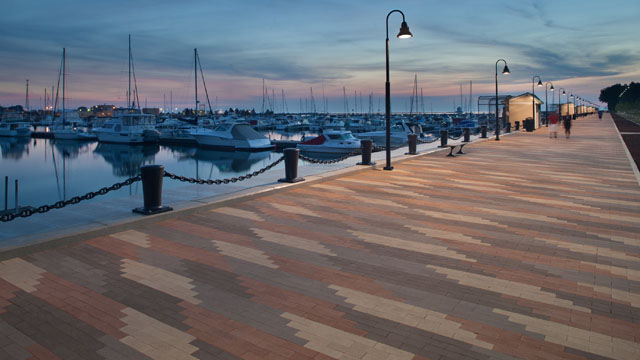November 16, 2011 7:00 AM CST
In 1978 a major change was made to the structure through the construction of a rubber-mound armor stone confined disposal facility along the eastern edge of the pier to contain dredging’s from the harbor and the nearby Black River. The capacity of the structure is 1,850,000 cubic yards, encompassing 58 acres. This facility is still in operation on a portion of the site. As part of the construction of the disposal facility, chain-linked fencing topped with barbed wire was installed in the middle of the pier for safety.
Commensurate with the redevelopment of many of our nation’s waterfront areas in the 1980s, the Lorain Port Authority, in association with the City of Lorain, prepared a master plan to guide the redevelopment of the pier, confined disposal site and landslide areas. This plan provided for the development of a 600-slip marina, public parking and relocation of the chain-linked fence to promote public access and usage. These features were constructed in 1988.

It was determined immediately that removing and replacing the two-foot-thick concrete cap with a more attractive pavement was not cost effective. The concrete cap provided an important structural purpose, even though it had become cracked and uneven since being built in 1964.
Other considerations for a new pavement were issues dealing with severe weather such as freeze-thaw cycles and heavy ice that could potentially build up to three feet in thickness coming off the lake in winter time. As a result, the designers looked for a way to cover the cap with a new pavement that would “float” over the concrete cap. By floating on top of the cap, the pavement would not reflect new cracks that could develop from the movement of the dike.

The paver area measures 21 feet wide by more than 2300 feet long and, on occasion, carries heavy vehicular traffic. For this reason, oversized 4- X 12- X 2 3/4-inch pavers were specified, creating a surface that would qualify for a heavy vehicular rating under ASTM C 1272. A specific range of colors provided by Belden Brick also was a major consideration.
A four-color range of brick pavers in earth tones was used to add interest to the long expanse of pavement. A simple running bond perpendicular to the line of travel minimizes the possibility of long, wavy joint lines and recreates the character of an old wooden boardwalk.
The brick pavers were laid on a granular base and sand setting bed. Edges were restrained with poured concrete curbs, walls and pavement. Weep holes below the granular base allow any water trapped under the pavers to drain through the two-foot, concrete cap and into the gravel below it.
New light fixtures, cast-iron bollards, and a large ship chain were added to the waterside edge of the dike. Small utility buildings for the marina were re-sided and re-roofed. Access gates to the marina docks were replaced, utilities hidden, and trees planted. As a result, the first phase of development at Lakeside Landing is complete and welcoming visitors to view the beautiful sunsets visible from this renovated dike.
In 2008 the Lorain Port Authority was awarded $3.368 million dollars in federal fund money from the American Recovery and Reinvestment Act to fund this project.
The lead/civil engineer on this project was Bramhall Engineering & Surveying Company Inc.; the electrical engineer was TranSystems; the contractor was Marous Brothers Construction; and construction administration was performed by the City of Lorain Engineering Department/Ohio Department of Transportation.
A new face for East Pier
Case study
By Masonry

East Pier in Lorain, Ohio. Photo courtesy of Jim Maguire of Maguire Photographics.
Located on Lake Erie, 40 miles west of Cleveland in Lorain, Ohio, East Pier originally was constructed in the mid-1960s by the US Army Corps of Engineers as a navigational improvement for the harbor. It consists of cylindrical steel sheet pile cells capped with two feet of concrete. The technical name for the structure is the “East breakwater shorearm.” However, locally, it is referred to as the “East Pier” or “Mile Long Pier.” In fact, the structure is 2,332 feet in length.In 1978 a major change was made to the structure through the construction of a rubber-mound armor stone confined disposal facility along the eastern edge of the pier to contain dredging’s from the harbor and the nearby Black River. The capacity of the structure is 1,850,000 cubic yards, encompassing 58 acres. This facility is still in operation on a portion of the site. As part of the construction of the disposal facility, chain-linked fencing topped with barbed wire was installed in the middle of the pier for safety.
Commensurate with the redevelopment of many of our nation’s waterfront areas in the 1980s, the Lorain Port Authority, in association with the City of Lorain, prepared a master plan to guide the redevelopment of the pier, confined disposal site and landslide areas. This plan provided for the development of a 600-slip marina, public parking and relocation of the chain-linked fence to promote public access and usage. These features were constructed in 1988.

East Pier in Lorain, Ohio. Photo courtesy of Jim Maguire of Maguire Photographics.
20 years later
During 2007, the Lorain Port Authority updated its master plan for the pier and disposal site area. This new plan called for mixed-use development in the area, expansion of public parking along the eastern edge of the pier, shorebird habitat restoration, open space and development of a nature center. As part of the master plan, landscape architects Behnke Associates Inc. proposed three phases of development for what is now referred to as Lakeside Landing. The first phase mainly consists of a “face lift” to the 2332-foot-long dike, particularly the concrete cap that became a high priority.It was determined immediately that removing and replacing the two-foot-thick concrete cap with a more attractive pavement was not cost effective. The concrete cap provided an important structural purpose, even though it had become cracked and uneven since being built in 1964.
Other considerations for a new pavement were issues dealing with severe weather such as freeze-thaw cycles and heavy ice that could potentially build up to three feet in thickness coming off the lake in winter time. As a result, the designers looked for a way to cover the cap with a new pavement that would “float” over the concrete cap. By floating on top of the cap, the pavement would not reflect new cracks that could develop from the movement of the dike.

East Pier in Lorain, Ohio. Photo courtesy of Jim Maguire of Maguire Photographics.
Choosing the paver
The choice for creating a floating pavement was a unit paver with a flexible base and non-mortared joints. Moreover, given the large area of pavers (about one acre), considerable thought was given to the size of the paver, its pattern, and its color range. Oversize pavers from The Belden Brick Co. were chosen, since they are both utilitarian, and in scale with the large size of the dike.The paver area measures 21 feet wide by more than 2300 feet long and, on occasion, carries heavy vehicular traffic. For this reason, oversized 4- X 12- X 2 3/4-inch pavers were specified, creating a surface that would qualify for a heavy vehicular rating under ASTM C 1272. A specific range of colors provided by Belden Brick also was a major consideration.
A four-color range of brick pavers in earth tones was used to add interest to the long expanse of pavement. A simple running bond perpendicular to the line of travel minimizes the possibility of long, wavy joint lines and recreates the character of an old wooden boardwalk.
The brick pavers were laid on a granular base and sand setting bed. Edges were restrained with poured concrete curbs, walls and pavement. Weep holes below the granular base allow any water trapped under the pavers to drain through the two-foot, concrete cap and into the gravel below it.
New light fixtures, cast-iron bollards, and a large ship chain were added to the waterside edge of the dike. Small utility buildings for the marina were re-sided and re-roofed. Access gates to the marina docks were replaced, utilities hidden, and trees planted. As a result, the first phase of development at Lakeside Landing is complete and welcoming visitors to view the beautiful sunsets visible from this renovated dike.
In 2008 the Lorain Port Authority was awarded $3.368 million dollars in federal fund money from the American Recovery and Reinvestment Act to fund this project.
The lead/civil engineer on this project was Bramhall Engineering & Surveying Company Inc.; the electrical engineer was TranSystems; the contractor was Marous Brothers Construction; and construction administration was performed by the City of Lorain Engineering Department/Ohio Department of Transportation.
Originally published in Masonry magazine.
About the Author
Masonry, the official publication of the Mason Contractors Association of America, covers every aspect of the mason contractor profession - equipment and techniques, building codes and standards, business planning, promoting your business, legal issues and more. Read or subscribe to Masonry magazine at www.masonrymagazine.com.


















