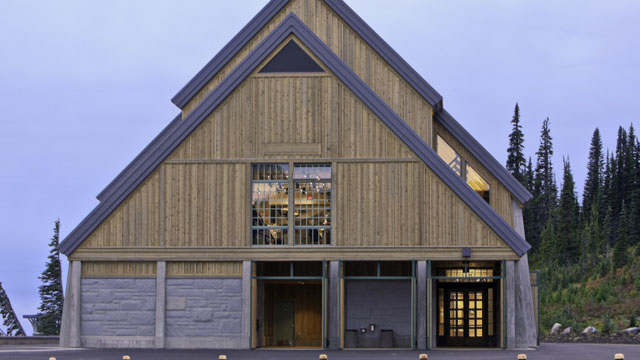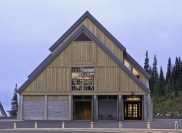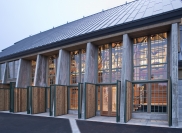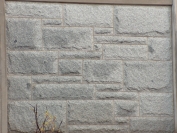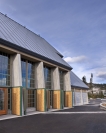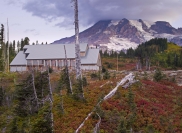Mount Rainer Visitors Center
Mt Rainer, WA
Mason Contractor:
Keystone Masonry, Inc.
Architect:
Fletcher Farr Ayotte
General Contractor:
Korsmo Construction
Suppliers:
Basalite Concrete Products, LLC
Owner: National Park Service - Mt. Rainer National Park
Project Description
Fletcher Farr Ayotte designed the new Henry M Jackson Visitor Center, situated on what was previously an asphalt parking lot, at Paradise on Mount Rainier. Its grand opening took place in November 2009. Through the use of simple, historic forms and natural materials, this structure is a contemporary Northwest rustic architectural expression and is compatible with the other buildings within the National Historic Landmark District.
The new Visitor Center is significantly smaller than the former facility, however, the major rooms have been designed to open directly onto outdoor plazas to accommodate times of peak visitations in good weather. Visitors now find a full array of services, including new interpretive exhibits, films and books about the park, food and 24-hour shelter from unexpected storms. Designed to enhance the visitor’s connection to the surrounding mountain and meadow resources, the Paradise Visitor Center, along with the new interpretive landscape and adjacent outdoor plazas, is entirely accessible.
The Visitor Center could be described as a “regionalist modern” building within a Historic Landmark District. As an object in the landscape, the Visitor Center is strong and subtle. The shape and material choices were determined primarily by function, both externally and internally, with notions of architectural image subordinated to the magnificent landscape beyond.
Supporting this approach, granite was chosen from a nearby quarry for its compatibility with the existing stone masonry in this historic district. Further, masonry was chosen for its strength and durability where the exterior of the building is subject to snow and ice avalanching off the roof and impacting the building.
Date of Project Completion: February 2009
Awards
2010 MIW Excellence Awards in Masonry
Photography by Ed Sozinho











