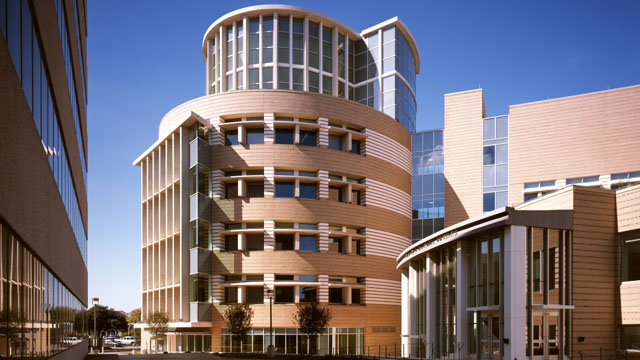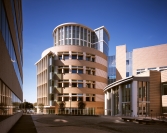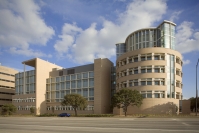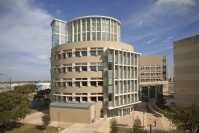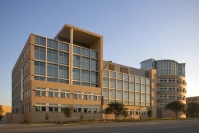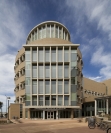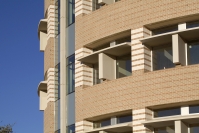Texas A&M University - Mitchell Physics Building
College Station, TX
Mason Contractor:
Camarata Masonry Systems, Ltd.
Architect:
Michael Graves & Associates, Inc.
General Contractor:
Vaughn Construction
Suppliers:
Architectural Masonry Products ; Headwaters Construction Materials ; Siteworks, Inc.
; Acme Brick Company
Owner: Texas A&M University
Wall System: Cavity Wall: Brick Veneer/Reinforced Cast in Place Concrete
Project Description
The Mitchell Physics Project is two interconnected buildings at the northwestern edge of the Texas A&M campus in College Station, TX that will be housing the Institute for Fundamental Physics and Astronomy. The six-story, 43,700 square-foot Institute occupies an elliptical building and the five-story, 159,300 square-foot Physics Department is housed in an adjoining L-shaped building with a semicircular main auditorium. The project also includes a basement level which is highly unusual for this area of the country.
From a masonry construction perspective, the scope of the project included the installation of CMU, brick, cast stone and architectural precast. Over 55,000 8” CMU were installed on the basement level with access only through the stairway openings. Over 411,000 brick were installed on the veneer of the building. The brick consisted of three different units (many laid on an ellipse) with accent bands required to align with the precast elements that were to be installed prior to the brick veneer. Proper planning was critical on the part of the project since the precast units literally fit within the brick skin construction. Camarata Masonry Systems calculated the exact location of the brick on the entire project before erecting any of the precast pieces to ensure perfect alignment.
There were over 692 pieces of precast that were erected on the project. One of the more difficult precast installations involved the 93 punch windows. Each punched window consisted of two 1,400 lb lugged sill pieces, one 2,700 lb pilaster sitting on top of the sills and overhanging them by one foot and one 4,800 lb sunshade piece sitting on top of the pilaster and overhanging it by 6”. All of these pieces were substantially located within the structure of the building making conventional suspension by crane impossible and requiring special cribbing to hold the pieces in place during their structural attachment. In addition to the weight and extreme eccentricity of the architecture, the erection process was further complicated by the requirement for the pilaster to “free stand” until the sunshade was installed and welded off above it. Only then could the top of the pilaster by structurally attached to the sunshade.
Coupled with the Institute building’s deep set windows, these sun shading elements provide substantial relief from the southwestern and western sun. Though the elliptical plan shape dissipates the building’s exposure, its west facing condition necessitates the sun shading strategies. The Mitchell Physics Building provides contrast to the “punched” window solid aesthetic, used on both buildings, with the introduction of expanses of curtain wall, accompanied with vertical and horizontal precast concrete elements. Similar to the precast window elements, each of these provides an enhanced level of shading. With the Institute building located on the western side of the site, and the adjacent campus buildings, the Physics Building facades are essentially shaded from the southwestern and western sun. Therefore, the Physics Building required less horizontal shading, particularly on the north elevation, and more vertical shading. The Physics Building’s eastern elevation is shielded from the morning sun by neighboring buildings, and therefore has no sun shading devices. The southern facades make use of the more typical punched windows and precast shading elements. The building’s exterior wall design was meant to enhance the building’s iconic nature on campus, respect its physical context and mitigate its solar exposure with the use of thermally appropriate masonry materials, a wall designed for its partical orientation, and materials that will last the test of time.
Date of Project Completion: October 2009
Awards
2010 AMCH Excellence Award; 2010 TMC Outstanding Craftsmanship
Photography by Richard Payne











